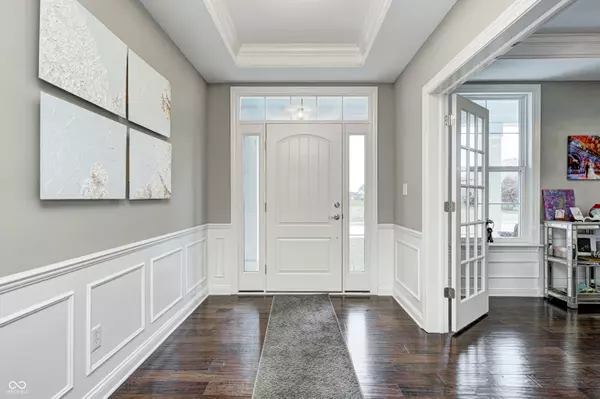$755,000
$755,000
For more information regarding the value of a property, please contact us for a free consultation.
16831 Gaither BLVD Westfield, IN 46074
5 Beds
5 Baths
5,735 SqFt
Key Details
Sold Price $755,000
Property Type Single Family Home
Sub Type Single Family Residence
Listing Status Sold
Purchase Type For Sale
Square Footage 5,735 sqft
Price per Sqft $131
Subdivision Walnut Ridge
MLS Listing ID 22014022
Sold Date 02/04/25
Bedrooms 5
Full Baths 4
Half Baths 1
HOA Fees $42
HOA Y/N Yes
Year Built 2015
Tax Year 2023
Lot Size 0.480 Acres
Acres 0.48
Property Sub-Type Single Family Residence
Property Description
Discover this stunning Beazer-built home with 5 bedrooms and 4.5 baths, crafted in 2015 and the sought-after City of Westfield. Set on a premium lot with open community space on three sides, including two ponds, this property offers a peaceful retreat near all the retail and dining options on State Road 32. Inside, the open-concept layout features hardwood floors, a cozy gas fireplace, and a sunroom with serene pond views. The eat-in kitchen includes a butler's pantry, and the main level also offers a versatile office/den. Upstairs, find a spacious loft, four bedrooms, and three full bathrooms, providing ample space for family. The lower level boasts a separate living space with an egress window, perfect for guests or multi-generational living, and a flexible basement space ideal for a theater room. Combining modern convenience with a tranquil setting, this home is ideal for everyday living or entertaining. Schedule your showing today to make it yours!
Location
State IN
County Hamilton
Rooms
Basement Ceiling - 9+ feet, Finished, Full, Egress Window(s)
Interior
Interior Features Attic Access, Bath Sinks Double Main, Tray Ceiling(s), Entrance Foyer, Hardwood Floors, In-Law Arrangement, Eat-in Kitchen, Pantry, Screens Complete, Walk-in Closet(s)
Heating Forced Air, Gas
Cooling Central Electric
Fireplaces Number 1
Fireplaces Type Gas Log, Great Room
Equipment Smoke Alarm, Sump Pump w/Backup
Fireplace Y
Appliance Gas Cooktop, Dishwasher, Disposal, Microwave, Double Oven, Gas Water Heater
Exterior
Garage Spaces 3.0
View Y/N true
View Pond
Building
Story Two
Foundation Concrete Perimeter
Water Municipal/City
Architectural Style Craftsman
Structure Type Cement Siding,Stone
New Construction true
Schools
School District Westfield-Washington Schools
Others
HOA Fee Include Maintenance,Snow Removal
Ownership Mandatory Fee
Read Less
Want to know what your home might be worth? Contact us for a FREE valuation!

Our team is ready to help you sell your home for the highest possible price ASAP

© 2025 Listings courtesy of MIBOR as distributed by MLS GRID. All Rights Reserved.





