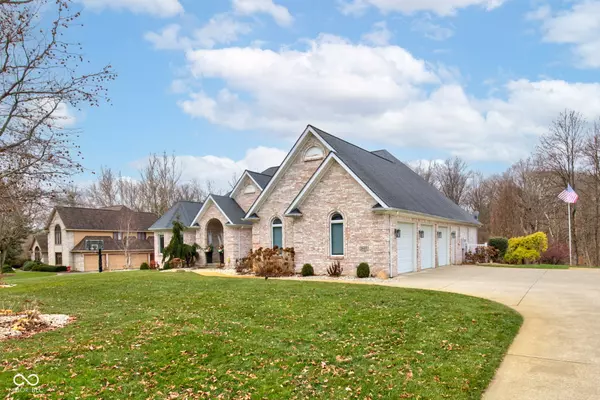$650,000
$649,900
For more information regarding the value of a property, please contact us for a free consultation.
2615 Brookshire DR Kokomo, IN 46902
4 Beds
4 Baths
5,031 SqFt
Key Details
Sold Price $650,000
Property Type Single Family Home
Sub Type Single Family Residence
Listing Status Sold
Purchase Type For Sale
Square Footage 5,031 sqft
Price per Sqft $129
Subdivision Brookshire Estates
MLS Listing ID 22014556
Sold Date 01/17/25
Bedrooms 4
Full Baths 3
Half Baths 1
HOA Y/N No
Year Built 2001
Tax Year 2023
Lot Size 1.020 Acres
Acres 1.02
Property Description
Welcome Home! This incredible 4 bedroom, 3.5 bath home is located in the desirable Brookshire Estates neighborhood. The main level features a spacious primary suite, with 2 walk in closets, and double vanities. Large living room with double sided gas fireplace and incredible backyard views. The spacious kitchen offers cherry cabinetry, granite countertops, and a cozy breakfast nook. In the walk-out lower level you will find 3 bedrooms, 2 full bathrooms, a great room with a kitchenette, ample storage space, a built in work shop area, and access to the amazing backyard. Enjoy your wooded views while relaxing on your covered patio with an outdoor kitchen, or soaking up the sun in your salt water in-ground pool. All of this plus so much more situated on a little over and acre, with a 3 car attached garage.
Location
State IN
County Howard
Rooms
Basement Finished, Walk Out
Main Level Bedrooms 1
Interior
Interior Features Tray Ceiling(s), Center Island, Entrance Foyer, Hardwood Floors, Eat-in Kitchen, Pantry, Walk-in Closet(s), Windows Vinyl
Heating Forced Air, Gas
Cooling Central Electric
Fireplaces Number 1
Fireplaces Type Two Sided, Living Room
Fireplace Y
Appliance Electric Cooktop, Dishwasher, Disposal, Gas Water Heater, Microwave, Double Oven, Refrigerator, Tankless Water Heater, Water Softener Owned
Exterior
Exterior Feature Outdoor Fire Pit, Outdoor Kitchen, Sprinkler System
Garage Spaces 3.0
View Y/N true
View Trees/Woods
Building
Story One
Foundation Block
Water Private Well
Architectural Style Ranch
Structure Type Brick
New Construction false
Schools
Elementary Schools Western Primary School
Middle Schools Western Middle School
High Schools Western High School
School District Western School Corporation
Read Less
Want to know what your home might be worth? Contact us for a FREE valuation!

Our team is ready to help you sell your home for the highest possible price ASAP

© 2025 Listings courtesy of MIBOR as distributed by MLS GRID. All Rights Reserved.





