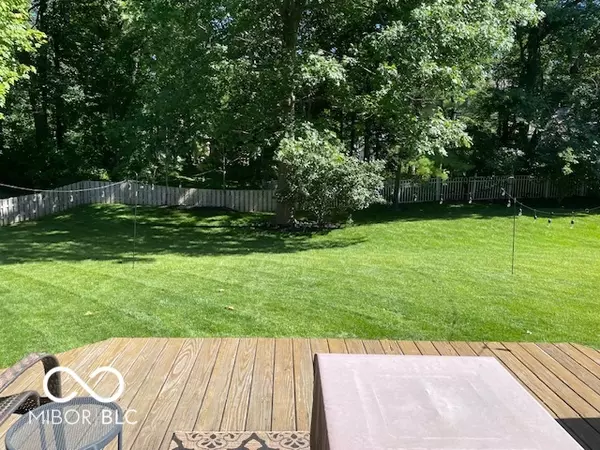$440,000
$439,900
For more information regarding the value of a property, please contact us for a free consultation.
15071 Windsor LN Noblesville, IN 46060
4 Beds
3 Baths
3,033 SqFt
Key Details
Sold Price $440,000
Property Type Single Family Home
Sub Type Single Family Residence
Listing Status Sold
Purchase Type For Sale
Square Footage 3,033 sqft
Price per Sqft $145
Subdivision Sommerwood
MLS Listing ID 22014457
Sold Date 01/14/25
Bedrooms 4
Full Baths 2
Half Baths 1
HOA Fees $48/ann
HOA Y/N Yes
Year Built 2000
Tax Year 2023
Lot Size 0.300 Acres
Acres 0.3
Property Description
The yard you have been searching for. Unwind and relax or enjoy outdoor activities in the large, private fully fenced yard w/ mature trees. This 4 Br / 2.5 Ba home has been beautifully maintained and is ready for you to add your personal updates. This 613 Estridge floorplan has the desirable separate living room and family room. The cozy family room boasts a wood-burning fireplace, creating a warm ambiance on chilly evenings. Detailed crown molding in the formal dining room. The kit features 42" cabinets, a center island / breakfast bar and pantry. All kitchen appliances stay. The primary suite has vaulted ceilings, garden tub and separate shower. The finished basement with egress windows is a versatile space, complete with a pool table and dry bar that stay with the home - perfect for game nights or additional entertaining space. The 2 car garage has an extra 4' bump out providing for all your extra storage needs. Nestled in a desirable neighborhood that backs up to the Nickel Plate Trail, with direct access to the trail, outdoor enthusiasts will love the convenience of walking, biking along the scenic pathway.
Location
State IN
County Hamilton
Rooms
Basement Egress Window(s), Finished, Full, Storage Space
Interior
Interior Features Bath Sinks Double Main, Breakfast Bar, Vaulted Ceiling(s), Center Island, Paddle Fan, Eat-in Kitchen, Pantry, Walk-in Closet(s)
Heating Electric, Heat Pump
Cooling Central Electric
Fireplaces Number 1
Fireplaces Type Family Room, Woodburning Fireplce
Fireplace Y
Appliance Dishwasher, Dryer, Electric Water Heater, Disposal, MicroHood, Electric Oven, Refrigerator, Washer, Water Softener Owned
Exterior
Garage Spaces 2.0
View Y/N false
Building
Story Two
Foundation Poured Concrete
Water Municipal/City
Architectural Style TraditonalAmerican
Structure Type Vinyl With Brick
New Construction false
Schools
Middle Schools Noblesville East Middle School
High Schools Noblesville High School
School District Noblesville Schools
Others
HOA Fee Include ParkPlayground,Management
Ownership Mandatory Fee
Read Less
Want to know what your home might be worth? Contact us for a FREE valuation!

Our team is ready to help you sell your home for the highest possible price ASAP

© 2025 Listings courtesy of MIBOR as distributed by MLS GRID. All Rights Reserved.





