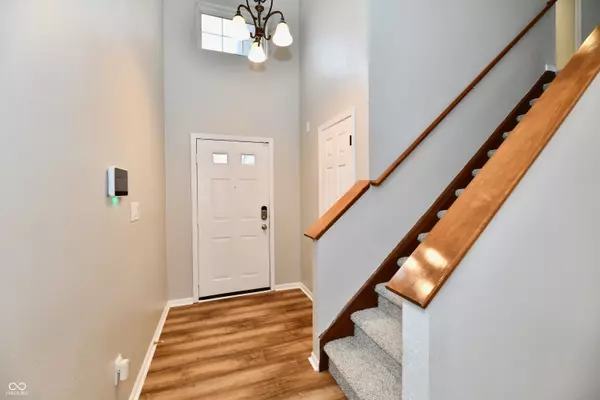$279,000
$265,000
5.3%For more information regarding the value of a property, please contact us for a free consultation.
15230 Fawn Meadow DR Noblesville, IN 46060
3 Beds
3 Baths
1,496 SqFt
Key Details
Sold Price $279,000
Property Type Single Family Home
Sub Type Single Family Residence
Listing Status Sold
Purchase Type For Sale
Square Footage 1,496 sqft
Price per Sqft $186
Subdivision Deer Path
MLS Listing ID 22013558
Sold Date 12/26/24
Bedrooms 3
Full Baths 2
Half Baths 1
HOA Fees $25/ann
HOA Y/N Yes
Year Built 2000
Tax Year 2023
Lot Size 5,662 Sqft
Acres 0.13
Property Description
This charming 3-bedroom, 2.5-bath home features a spacious Great Room with a raised ceiling and a cozy wood-burning fireplace. Recent updates include LVP flooring, new carpet, a water heater (2024), and all appliances, including a washer and dryer. The home also boasts a new roof, garbage disposal, and dishwasher (2023). Enjoy privacy with a full rear fence, while the Primary Bedroom offers his/her closets. A Vivint Security System with smart switches and a doorbell camera are included. Conveniently located for easy access to I-69/SR-37, schools, shopping (HTC), and medical facilities.
Location
State IN
County Hamilton
Interior
Interior Features Attic Access, Breakfast Bar, Raised Ceiling(s), Entrance Foyer, Paddle Fan, Hi-Speed Internet Availbl, Windows Vinyl, Wood Work Painted
Heating Heat Pump
Cooling Central Electric
Fireplaces Number 1
Fireplaces Type Great Room, Woodburning Fireplce
Equipment Security Alarm Paid
Fireplace Y
Appliance Dishwasher, Dryer, Electric Water Heater, Disposal, MicroHood, Electric Oven, Refrigerator, Washer, Water Softener Owned
Exterior
Exterior Feature Outdoor Fire Pit
Garage Spaces 2.0
Utilities Available Cable Connected
View Y/N false
Building
Story Two
Foundation Slab
Water Municipal/City
Architectural Style TraditonalAmerican
Structure Type Vinyl With Brick
New Construction false
Schools
School District Hamilton Southeastern Schools
Others
HOA Fee Include Association Home Owners,Entrance Common,Insurance,Maintenance,ParkPlayground,Management
Ownership Mandatory Fee
Read Less
Want to know what your home might be worth? Contact us for a FREE valuation!

Our team is ready to help you sell your home for the highest possible price ASAP

© 2025 Listings courtesy of MIBOR as distributed by MLS GRID. All Rights Reserved.





