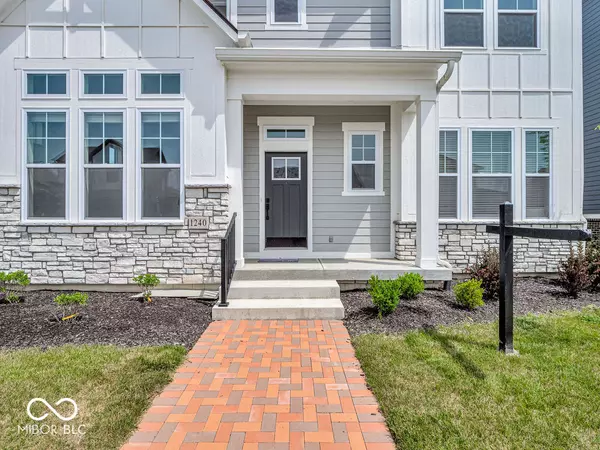$699,000
$699,000
For more information regarding the value of a property, please contact us for a free consultation.
1240 Amberley WAY Westfield, IN 46074
5 Beds
4 Baths
4,251 SqFt
Key Details
Sold Price $699,000
Property Type Single Family Home
Sub Type Single Family Residence
Listing Status Sold
Purchase Type For Sale
Square Footage 4,251 sqft
Price per Sqft $164
Subdivision Chatham Village
MLS Listing ID 21976661
Sold Date 12/12/24
Bedrooms 5
Full Baths 4
HOA Fees $58/ann
HOA Y/N Yes
Year Built 2022
Tax Year 2023
Lot Size 6,534 Sqft
Acres 0.15
Property Sub-Type Single Family Residence
Property Description
This beautiful Chatham Village home is just 1 year young & features both the master & 2nd BR on the main level. The kitchen is large with extra features including white quartz countertops. The kitchen island is great for a quick sit-down meal. The master bath is luxurious & features a walk-in tile shower & quartz CT's. The 2nd level has 2 BR's, a full bath & loft area for relaxing; or a great place for children to do homework or play games. The lower level is completely finished & has the 5th BR & full bath for guests. The home is close proximity (walking distance) to the clubhouse & includes a social membership to Chatham Village! Come view this home, you won't be disappointed!
Location
State IN
County Hamilton
Rooms
Basement Ceiling - 9+ feet, Egress Window(s)
Main Level Bedrooms 2
Interior
Interior Features Raised Ceiling(s), Tray Ceiling(s), Walk-in Closet(s), Windows Vinyl, Hi-Speed Internet Availbl, Network Ready, Center Island, Pantry, Programmable Thermostat
Heating Forced Air, Gas
Cooling Central Electric
Equipment Smoke Alarm, Sump Pump
Fireplace Y
Appliance Gas Cooktop, Dishwasher, ENERGY STAR Qualified Appliances, Disposal, Gas Water Heater, Kitchen Exhaust, Microwave, Double Oven, Gas Oven
Exterior
Exterior Feature Clubhouse
Garage Spaces 2.0
Utilities Available Cable Available, Gas Nearby, Gas
Building
Story Two
Foundation Concrete Perimeter
Water Municipal/City
Architectural Style Multi-Level
Structure Type Cement Siding,Stone
New Construction true
Schools
Elementary Schools Monon Trail Elementary School
Middle Schools Westfield Middle School
High Schools Westfield High School
School District Westfield-Washington Schools
Others
HOA Fee Include Entrance Common,Insurance,Maintenance,Management,Snow Removal
Ownership Mandatory Fee
Read Less
Want to know what your home might be worth? Contact us for a FREE valuation!

Our team is ready to help you sell your home for the highest possible price ASAP

© 2025 Listings courtesy of MIBOR as distributed by MLS GRID. All Rights Reserved.





