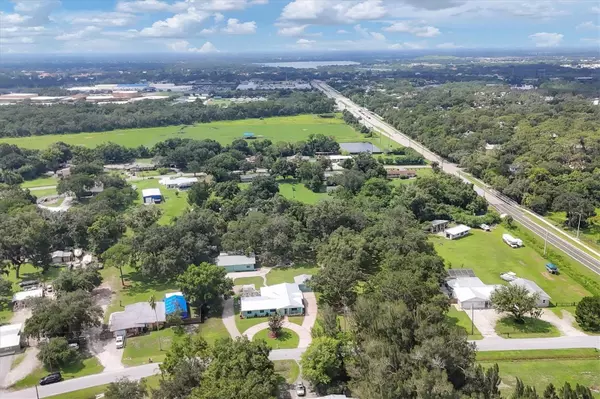$775,000
$800,000
3.1%For more information regarding the value of a property, please contact us for a free consultation.
6018 47TH AVE E Bradenton, FL 34203
5 Beds
4 Baths
2,177 SqFt
Key Details
Sold Price $775,000
Property Type Single Family Home
Sub Type Single Family Residence
Listing Status Sold
Purchase Type For Sale
Square Footage 2,177 sqft
Price per Sqft $355
Subdivision Dude Ranch Acres
MLS Listing ID A4620478
Sold Date 11/18/24
Bedrooms 5
Full Baths 3
Half Baths 1
Construction Status Appraisal,Financing,Inspections
HOA Y/N No
Originating Board Stellar MLS
Year Built 1961
Annual Tax Amount $2,186
Lot Size 1.250 Acres
Acres 1.25
Property Description
Searching for a unique property? Looking for land without a long commute? Do you have a need for a separate detached living space for family or rental income? Would a giant workshop and/or additional spaces to keep vehicles make your life easier? This amazing home with limitless opportunities awaits its new family and is sure to check all the boxes. Enjoy country living without the long commute. Situated on 1.25 acres and minutes from anything you need is this beautifully maintained home that features a 300 sqft detached studio apartment with bathroom and kitchenette in addition to 2,177sqft. of separate living in the main house that offers 4 bedrooms and 2 ½ bathrooms. This open concept, split bedroom home allows you to entertain and provides plenty of space for friends and family to gather. The Kitchen was beautifully updated in 2021 with hard wood cabinets and bucket drawers, a farm sink, stainless steel appliances, a large cooking island complete with breakfast bar, and stunning leathered granite counter tops. Beautiful Luxury Vinyl flooring was added throughout the entire home aside from the primary bathroom and the owners just put a New Metal Roof on the main home in July of 2024 with all the extras for maximum discounts on your homeowner’s insurance. The primary bedroom, bathroom, ½ bath, dinette and laundry room were added to the original home in 2000. Sit outside and enjoy private nature views on your large, screened lanai. The home has a detached 2 Car Garage just steps from the main house and features a new door lift in September of 2024, an outdoor shower on the back exterior wall. Plumbing and electricity for a future pool is also in place should you want to add one. Bring your family and don’t forget the smores for fun evenings at the firepit. If you have chickens or have thought about having some this property offers a cute chicken coop ready to house them. There is a creek along the back of the property and plenty of both sunny and shady space out back for enjoyment. No HOA and No Deed Restrictions means you can bring the Boat, RV or any other toys your heart desires and keep them secure at the back of the property with ease via the oversized gate for the fence. The large building at the back of the property was also added in 2000 and features a large workshop Via a 2 Car Garage Door complete with opener that can be easily used for other needs should you not be a DIY enthusiast, and two additional single bay areas with manual single garage doors. This is also where you will find the additional detached living space climate controlled with a mini-split, on public water & a mini-septic of its own for sewer. This space is perfect for in-laws, adult children, private remote workspace, a man cave, or use it for rental income. The options are limitless. Schedule your private tour, fall in love, and make it yours today!
Location
State FL
County Manatee
Community Dude Ranch Acres
Zoning A1
Direction E
Interior
Interior Features Ceiling Fans(s), High Ceilings, Open Floorplan, Primary Bedroom Main Floor, Solid Wood Cabinets, Split Bedroom, Stone Counters, Thermostat, Walk-In Closet(s), Window Treatments
Heating Central
Cooling Central Air
Flooring Ceramic Tile, Concrete, Luxury Vinyl
Fireplace false
Appliance Dishwasher, Disposal, Dryer, Electric Water Heater, Range, Range Hood, Refrigerator, Washer
Laundry Inside, Laundry Room
Exterior
Exterior Feature French Doors, Lighting, Outdoor Shower, Private Mailbox, Rain Gutters, Sliding Doors
Garage Boat, Circular Driveway, Driveway, Garage Door Opener
Garage Spaces 4.0
Fence Fenced, Vinyl, Wire, Wood
Utilities Available Cable Available, Electricity Connected, Phone Available, Public, Sewer Connected, Underground Utilities, Water Connected
Waterfront false
Water Access 1
Water Access Desc Creek
View Trees/Woods
Roof Type Metal
Porch Covered, Front Porch, Patio, Screened
Attached Garage false
Garage true
Private Pool No
Building
Lot Description Cleared, Drainage Canal, In County, Landscaped, Level, Near Golf Course, Oversized Lot, Street Dead-End, Paved
Story 1
Entry Level One
Foundation Slab
Lot Size Range 1 to less than 2
Sewer Public Sewer
Water Public
Structure Type Block,Stucco
New Construction false
Construction Status Appraisal,Financing,Inspections
Schools
Elementary Schools William H. Bashaw Elementary
Middle Schools Braden River Middle
High Schools Braden River High
Others
Senior Community No
Ownership Fee Simple
Acceptable Financing Cash, Conventional, FHA, VA Loan
Listing Terms Cash, Conventional, FHA, VA Loan
Special Listing Condition None
Read Less
Want to know what your home might be worth? Contact us for a FREE valuation!

Our team is ready to help you sell your home for the highest possible price ASAP

© 2024 My Florida Regional MLS DBA Stellar MLS. All Rights Reserved.
Bought with EXP REALTY LLC





