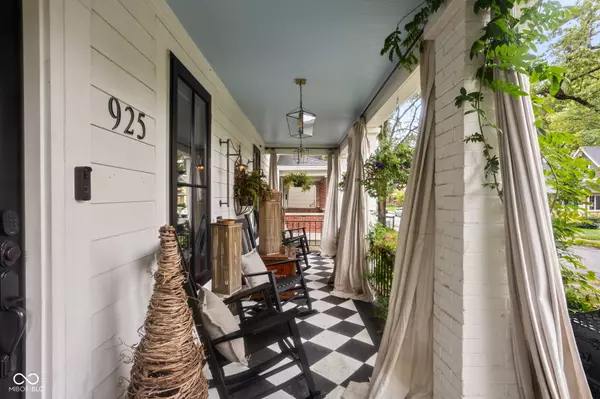$660,000
$675,000
2.2%For more information regarding the value of a property, please contact us for a free consultation.
925 N Beville AVE Indianapolis, IN 46201
4 Beds
3 Baths
2,680 SqFt
Key Details
Sold Price $660,000
Property Type Single Family Home
Sub Type Single Family Residence
Listing Status Sold
Purchase Type For Sale
Square Footage 2,680 sqft
Price per Sqft $246
Subdivision J E Downeys Arsenal Heights
MLS Listing ID 22004082
Sold Date 11/15/24
Bedrooms 4
Full Baths 2
Half Baths 1
HOA Y/N No
Year Built 1960
Tax Year 2023
Lot Size 5,227 Sqft
Acres 0.12
Property Description
Experience an extravagant renovation in this stunning home, featuring exquisite finishes from Restoration Hardware, custom wallpaper, and a new solarium crafted from antique beveled glass windows. The custom kitchen cabinetry, Euro-style metal Hampstead windows and inviting hand painted front porch the design .You'll appreciate the quality the moment you arrive, with hardwood flooring, a luxurious kitchen complete with a custom butler's pantry, wine storage, custom decorative trim and exceptional lighting in every room. The thoughtfully designed layout respects the traditional architecture while embracing modern living. The second floor boasts three bedrooms, with the option to convert the third floor into a fourth bedroom. The sumptuous master suite includes a spacious walk-in closet, a massive shower with custom glass, and a dual vanity. Every finish in this home surpasses expectations for its price range including custom black out window shades! Enjoy a beautifully landscaped backyard featuring stamped concrete patio, in-ground stock tank pool with a new liner, a fully fenced yard, raised garden beds, fire pit area, sod, new plants throughout and 12 espalier fruit trees (10 apple and 2 peach). finished off with a 2 car garage! This home is sure to impress!
Location
State IN
County Marion
Rooms
Kitchen Kitchen Updated
Interior
Interior Features Attic Access, Walk-in Closet(s), Hardwood Floors, Storage, Window Metal, Bath Sinks Double Main, Entrance Foyer, Center Island, Pantry
Heating Forced Air, Gas
Cooling Central Electric, Dual
Equipment Not Applicable
Fireplace Y
Appliance Gas Cooktop, Dishwasher, Disposal, Gas Water Heater, Laundry Connection in Unit, Microwave, Oven, Range Hood, Refrigerator, Tankless Water Heater
Exterior
Exterior Feature Water Feature Fountain
Garage Spaces 2.0
Building
Story Two
Foundation Block, Brick
Water Municipal/City
Architectural Style Victorian
Structure Type Cement Siding
New Construction false
Schools
School District Indianapolis Public Schools
Read Less
Want to know what your home might be worth? Contact us for a FREE valuation!

Our team is ready to help you sell your home for the highest possible price ASAP

© 2024 Listings courtesy of MIBOR as distributed by MLS GRID. All Rights Reserved.





