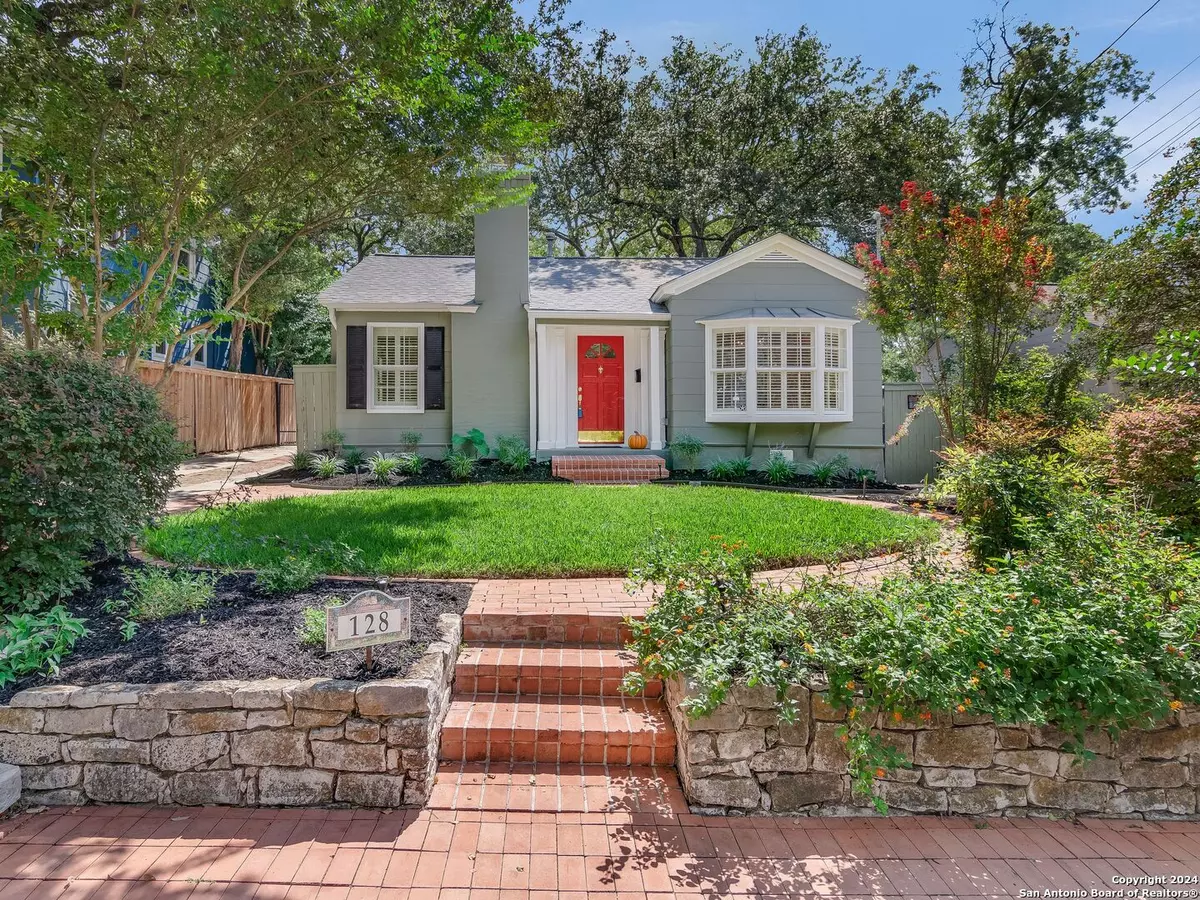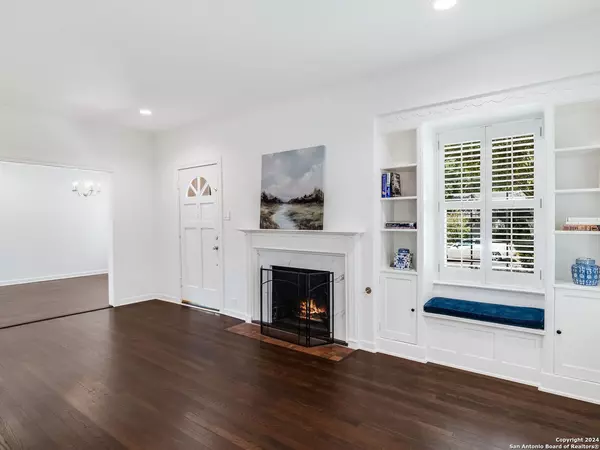$699,000
For more information regarding the value of a property, please contact us for a free consultation.
128 INSLEE AVE San Antonio, TX 78209-4531
2 Beds
2 Baths
1,497 SqFt
Key Details
Property Type Single Family Home
Sub Type Single Residential
Listing Status Sold
Purchase Type For Sale
Square Footage 1,497 sqft
Price per Sqft $466
Subdivision Alamo Heights
MLS Listing ID 1810847
Sold Date 11/13/24
Style One Story,Traditional
Bedrooms 2
Full Baths 2
Construction Status Pre-Owned
Year Built 1936
Annual Tax Amount $9,260
Tax Year 2024
Lot Size 7,492 Sqft
Property Description
OPEN SUNDAY OCT. 13TH, 2-4 PM Stylish updated cottage on a lovely street in the coveted Alamo Heights community! This single story home was renovated inside and out in the Spring/Summer 2024 with improvements to include pier and beam foundation with new easy access panel/door, rewired and replaced the electrical boxes inside and out, replaced and/or added light fixtures throughout and many outlets, replaced plumbing fixtures and lines, tile, vanities, countertops, renovated shower and tub areas in both bathrooms, added huge pantry and new stainless steel gas range/microwave & refrigerator in kitchen, added new subway tile backsplash and crown moulding to kitchen cabinets, new tankless water heater, water softener, gas furnace and energy efficient AC, replaced all the exterior glass doors and all door hardware, painted entire interior and exterior of main house and exterior of detached storage building/carport--replacing rotted wood and siding with durable cement fiber, professional landscaping front and back, added a spacious covered patio plus extended and rebuilt the side deck. Beautiful hardwood floors and 9 foot ceilings! The list goes on and on! Note: Second family room could be a perfect office or 3rd bedroom by adding one simple straight wall. Detached storage building is quite large, has electricity and could easily be modified to serve as additional office space. Owner purchased the home and remodeled with the intention of living there permanently, so everything was done top notch! This home is low maintenance, move-in ready--perfect for first time buyers, or empty nesters!
Location
State TX
County Bexar
Area 1300
Rooms
Master Bathroom Main Level 8X6 Shower Only, Single Vanity
Master Bedroom Main Level 14X12 Split, DownStairs, Outside Access, Walk-In Closet, Multi-Closets, Ceiling Fan, Full Bath
Bedroom 2 Main Level 12X12
Living Room Main Level 20X12
Dining Room Main Level 12X11
Kitchen Main Level 14X11
Family Room Main Level 17X11
Interior
Heating Central, 1 Unit
Cooling One Central
Flooring Ceramic Tile, Wood
Heat Source Natural Gas
Exterior
Exterior Feature Patio Slab, Covered Patio, Deck/Balcony, Privacy Fence, Sprinkler System, Double Pane Windows, Storage Building/Shed, Has Gutters, Special Yard Lighting, Mature Trees
Garage Detached, Oversized
Pool None
Amenities Available None
Waterfront No
Roof Type Composition
Private Pool N
Building
Lot Description Mature Trees (ext feat), Level
Sewer Sewer System
Water Water System
Construction Status Pre-Owned
Schools
Elementary Schools Cambridge
Middle Schools Alamo Heights
High Schools Alamo Heights
School District Alamo Heights I.S.D.
Others
Acceptable Financing Conventional, FHA, VA, Cash
Listing Terms Conventional, FHA, VA, Cash
Read Less
Want to know what your home might be worth? Contact us for a FREE valuation!

Our team is ready to help you sell your home for the highest possible price ASAP





