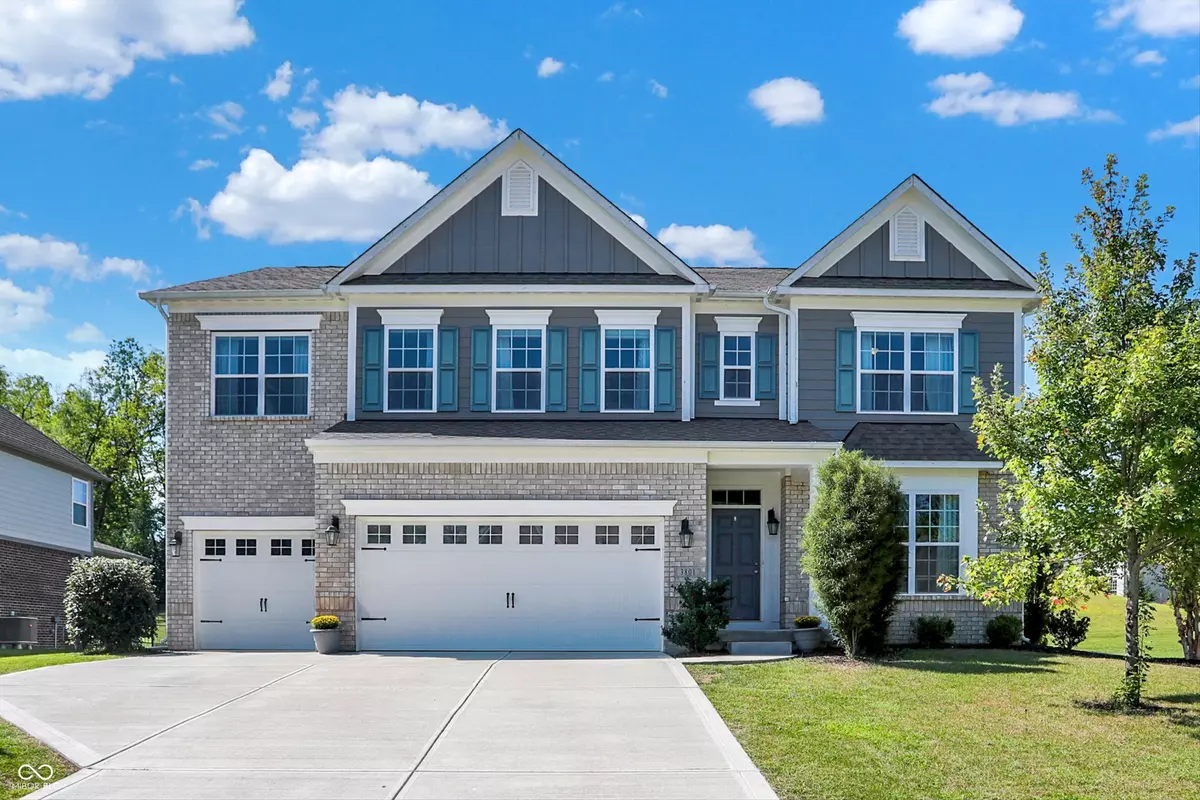$500,000
$515,000
2.9%For more information regarding the value of a property, please contact us for a free consultation.
3801 Presidents LN Greenwood, IN 46142
5 Beds
3 Baths
4,645 SqFt
Key Details
Sold Price $500,000
Property Type Single Family Home
Sub Type Single Family Residence
Listing Status Sold
Purchase Type For Sale
Square Footage 4,645 sqft
Price per Sqft $107
Subdivision Harrison Crossing
MLS Listing ID 22000065
Sold Date 10/31/24
Bedrooms 5
Full Baths 3
HOA Fees $36/ann
HOA Y/N Yes
Year Built 2018
Tax Year 2023
Lot Size 0.360 Acres
Acres 0.36
Property Description
Welcome to your new, spacious 3500+ sq ft home in Center Grove! This M/I quality home was built with your family's needs in mind! There are 5 bedrooms, including one on the main level next to a full bath, which is great for in-laws or guests! The loft on the upper level provides space for TV watching, reading, or game playing. And how about the extra 1097 sq ft in the unfinished basement! Could easily be converted to more living space or use as recreational/storage space. Primary Suite has a beautiful full bath with fully tiled walk-in shower, soaker tub and walk in closet! Your new gourmet kitchen with quartz countertops, center island, super pantry & luxury plank flooring is the perfect place for family gatherings! Enjoy a private backyard setting relaxing in your bug-free, screened-in patio, as well as open patio for grilling! An attached 3-car garage provides ample room for your cars and more! Perfect location near Greenwood for shopping and restaurants! 3 minutes to I69 and 10 mins to I65.
Location
State IN
County Johnson
Rooms
Basement Interior Entry, Unfinished
Main Level Bedrooms 1
Interior
Interior Features Breakfast Bar, Center Island, Entrance Foyer, Eat-in Kitchen, Pantry, Programmable Thermostat
Heating Forced Air, Gas
Cooling Central Electric
Equipment Radon System, Smoke Alarm
Fireplace Y
Appliance Electric Cooktop, Dishwasher, Dryer, Electric Water Heater, MicroHood, Microwave, Double Oven, Refrigerator, Washer, Water Softener Owned
Exterior
Exterior Feature Playset
Garage Spaces 3.0
Waterfront false
View Y/N false
Building
Story Two
Foundation Concrete Perimeter
Water Municipal/City
Architectural Style TraditonalAmerican
Structure Type Brick,Cement Siding
New Construction false
Schools
Elementary Schools North Grove Elementary School
Middle Schools Center Grove Middle School North
High Schools Center Grove High School
School District Center Grove Community School Corp
Others
HOA Fee Include Maintenance
Ownership Mandatory Fee
Read Less
Want to know what your home might be worth? Contact us for a FREE valuation!

Our team is ready to help you sell your home for the highest possible price ASAP

© 2024 Listings courtesy of MIBOR as distributed by MLS GRID. All Rights Reserved.





