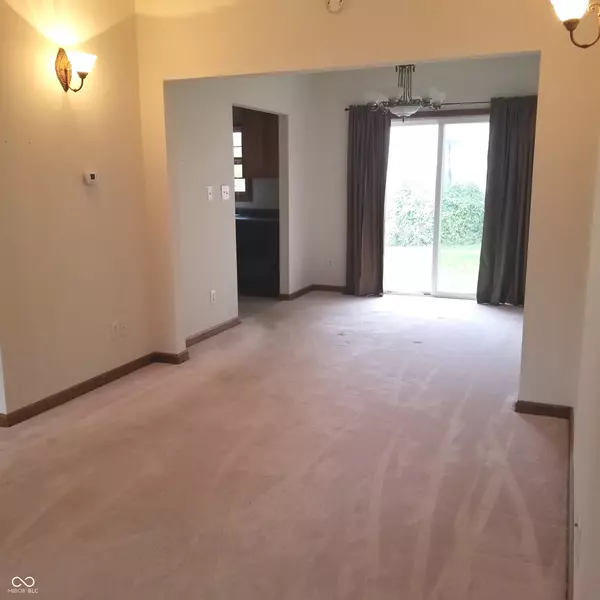$242,000
$250,000
3.2%For more information regarding the value of a property, please contact us for a free consultation.
706 S Main ST Sheridan, IN 46069
3 Beds
2 Baths
1,369 SqFt
Key Details
Sold Price $242,000
Property Type Single Family Home
Sub Type Single Family Residence
Listing Status Sold
Purchase Type For Sale
Square Footage 1,369 sqft
Price per Sqft $176
Subdivision Edward Thistlewaites
MLS Listing ID 22002661
Sold Date 10/30/24
Bedrooms 3
Full Baths 2
HOA Y/N No
Year Built 2000
Tax Year 2023
Lot Size 8,712 Sqft
Acres 0.2
Property Description
Take a look at this home! A neutral and open 3BR 2BA ranch on the main street of charming Sheridan! This home has an open living room/dining room space that flows from the gracious front porch to the patio out back. The galley style kitchen has all appliances included and extra tall cabinets for lots of storage. The laundry and mechanicals are accessed as you come in form the 2 car garage (with openers). The spacious primary suite includes a vanity area with separate water closet. The bedroom area has a tray ceiling and a walk in closet. BR2 and BR3 are generously sized, both have ample closet space, and they share the full hall bath. The concrete drive and walkways make coming home to Sheridan a pleasure!
Location
State IN
County Hamilton
Rooms
Main Level Bedrooms 3
Interior
Interior Features Attic Pull Down Stairs, Tray Ceiling(s), Entrance Foyer, Paddle Fan, Screens Complete, Walk-in Closet(s), Windows Thermal, Windows Wood
Heating Forced Air, Gas
Cooling Central Electric
Equipment Not Applicable
Fireplace Y
Appliance Dishwasher, Electric Water Heater, Disposal, Microwave, Electric Oven, Range Hood, Refrigerator
Exterior
Garage Spaces 2.0
Utilities Available Cable Connected, Gas
Waterfront false
View Y/N false
Building
Story One
Foundation Crawl Space
Water Municipal/City
Architectural Style Ranch
Structure Type Vinyl With Brick
New Construction false
Schools
Elementary Schools Sheridan Elementary School
Middle Schools Sheridan Middle School
High Schools Sheridan High School
School District Sheridan Community Schools
Read Less
Want to know what your home might be worth? Contact us for a FREE valuation!

Our team is ready to help you sell your home for the highest possible price ASAP

© 2024 Listings courtesy of MIBOR as distributed by MLS GRID. All Rights Reserved.





