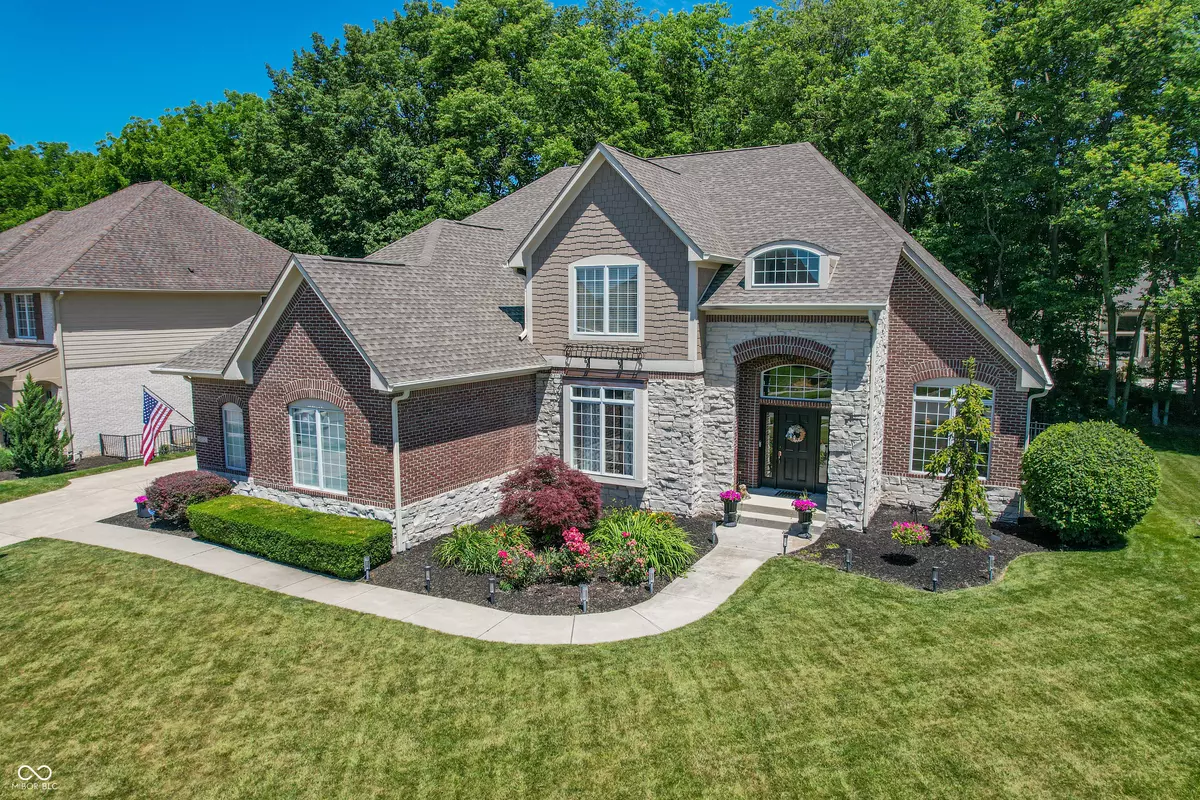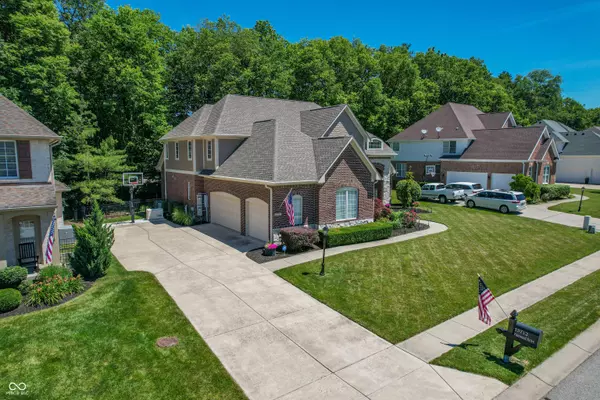$799,000
$799,000
For more information regarding the value of a property, please contact us for a free consultation.
13712 Fairwood DR Fishers, IN 46055
4 Beds
5 Baths
5,916 SqFt
Key Details
Sold Price $799,000
Property Type Single Family Home
Sub Type Single Family Residence
Listing Status Sold
Purchase Type For Sale
Square Footage 5,916 sqft
Price per Sqft $135
Subdivision Fox Hollow
MLS Listing ID 21984162
Sold Date 10/23/24
Bedrooms 4
Full Baths 4
Half Baths 1
HOA Fees $95/ann
HOA Y/N Yes
Year Built 2003
Tax Year 2023
Lot Size 0.290 Acres
Acres 0.29
Property Description
Welcome to this stunning 4-bedroom home boasting over 5000 square feet of luxurious living space! This meticulously updated property offers such modern elegance, promising a lifestyle of comfort and sophistication. Step inside to discover a spacious floor plan that seamlessly blends contemporary design with timeless charm. From the grand foyer to the expansive living areas, every detail has been carefully curated to create an atmosphere of refinement. The gourmet kitchen is a chef's dream, featuring top-of-the-line appliances, sleek countertops, and ample storage space. Entertain guests in style in the formal dining room, or gather around the cozy fireplace in the inviting family room. Retreat to the lavish main level master suite, complete with a spa-like ensuite bathroom. Three additional bedrooms upstairs offer plenty of space for family and guests, each appointed with luxurious finishes and designer touches. Outside, enjoy the spacious deck and mature tree line. Conveniently located in a desirable neighborhood, 2minutes to lake access, close to schools, shopping, and dining, this is the perfect place to make your new home. Newer roof/gutters. New kitchen cabinets, counters, appliances. New Bathroom. New Generator. Community Pool, Playground, Basketball Courts. Don't miss your chance to own this exceptional property - schedule your showing today and prepare to be impressed!
Location
State IN
County Hamilton
Rooms
Basement Egress Window(s), Finished
Main Level Bedrooms 1
Kitchen Kitchen Updated
Interior
Interior Features Raised Ceiling(s), Entrance Foyer, Eat-in Kitchen, Pantry, Walk-in Closet(s), Wet Bar, Wood Work Painted
Heating Forced Air
Cooling Central Electric
Fireplaces Number 1
Fireplaces Type Electric, Family Room
Equipment Generator, Smoke Alarm, Sump Pump
Fireplace Y
Appliance Dishwasher, Dryer, Disposal, Gas Water Heater, Kitchen Exhaust, Microwave, Electric Oven, Gas Oven, Refrigerator, Bar Fridge, Washer
Exterior
Exterior Feature Basketball Court, Lighting, Sprinkler System
Garage Spaces 3.0
Utilities Available Cable Connected, Electricity Connected, Gas
Waterfront false
View Y/N false
Building
Story Two
Foundation Concrete Perimeter
Water Municipal/City
Architectural Style TraditonalAmerican
Structure Type Brick,Cement Siding,Wood
New Construction false
Schools
Elementary Schools Geist Elementary School
Middle Schools Fall Creek Junior High
School District Hamilton Southeastern Schools
Others
HOA Fee Include Entrance Common,Maintenance,Trash
Ownership Mandatory Fee
Read Less
Want to know what your home might be worth? Contact us for a FREE valuation!

Our team is ready to help you sell your home for the highest possible price ASAP

© 2024 Listings courtesy of MIBOR as distributed by MLS GRID. All Rights Reserved.





