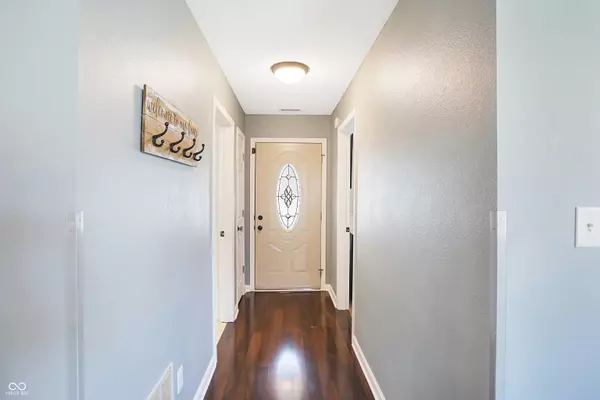$223,000
$225,000
0.9%For more information regarding the value of a property, please contact us for a free consultation.
6333 River Valley WAY Indianapolis, IN 46221
3 Beds
2 Baths
1,058 SqFt
Key Details
Sold Price $223,000
Property Type Single Family Home
Sub Type Single Family Residence
Listing Status Sold
Purchase Type For Sale
Square Footage 1,058 sqft
Price per Sqft $210
Subdivision River Run
MLS Listing ID 21999240
Sold Date 10/17/24
Bedrooms 3
Full Baths 2
HOA Fees $18/ann
HOA Y/N Yes
Year Built 1997
Tax Year 2023
Lot Size 7,405 Sqft
Acres 0.17
Property Description
Welcome Home to this cozy 3BR, 2BA ranch in River Run. The open floorplan transitions from living rm to eat-in kitchen, both offering laminate flooring. Newer stainless steel kitchen appliances stay for the new homeowner. Patio door overlooks new deck & nice sized backyard with garden area & fire pit. Primary bedroom suite offers walk-in closet, and private bath with tub/shower combo. The 2nd & 3rd BR's both offer laminate flooring and share the hall full bath also with tub/ shower combo. Laundry rm has been updated with shiplap & storage cabinets (sorry, washer & dryer do not stay). This has been a great starter home for our seller, they have spent countless hours updating this home for a more modern feel. This home is located just minutes from the River Run playground & basketball court. Come and see what this home has to offer, you will love it!!
Location
State IN
County Marion
Rooms
Main Level Bedrooms 3
Kitchen Kitchen Some Updates
Interior
Interior Features Paddle Fan, Hi-Speed Internet Availbl, Eat-in Kitchen, Screens Some, Windows Vinyl
Heating Electric, Heat Pump
Cooling Central Electric
Fireplace Y
Appliance Dishwasher, Microwave, Electric Oven, Refrigerator
Exterior
Exterior Feature Outdoor Fire Pit
Garage Spaces 2.0
Utilities Available Cable Available, Electricity Connected, Sewer Connected, Water Connected
Waterfront false
View Y/N false
Building
Story One
Foundation Slab
Water Municipal/City
Architectural Style Ranch
Structure Type Vinyl With Brick
New Construction false
Schools
Middle Schools Decatur Middle School
School District Msd Decatur Township
Others
HOA Fee Include Association Home Owners,Insurance,Maintenance,ParkPlayground
Ownership Mandatory Fee
Read Less
Want to know what your home might be worth? Contact us for a FREE valuation!

Our team is ready to help you sell your home for the highest possible price ASAP

© 2024 Listings courtesy of MIBOR as distributed by MLS GRID. All Rights Reserved.





