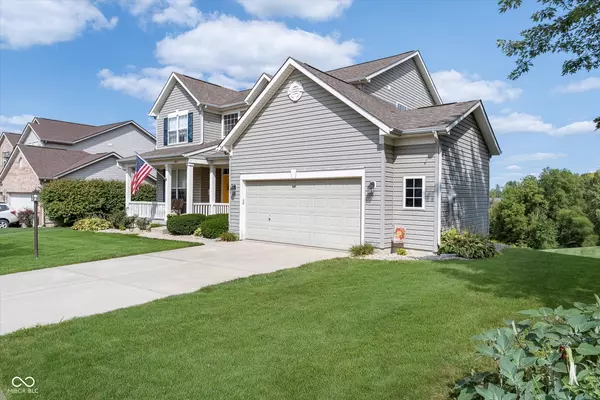$470,000
$500,000
6.0%For more information regarding the value of a property, please contact us for a free consultation.
19052 Stockton DR Noblesville, IN 46062
4 Beds
4 Baths
3,413 SqFt
Key Details
Sold Price $470,000
Property Type Single Family Home
Sub Type Single Family Residence
Listing Status Sold
Purchase Type For Sale
Square Footage 3,413 sqft
Price per Sqft $137
Subdivision Whitcomb Ridge
MLS Listing ID 21997593
Sold Date 10/04/24
Bedrooms 4
Full Baths 3
Half Baths 1
HOA Fees $35/ann
HOA Y/N Yes
Year Built 2002
Tax Year 2023
Lot Size 0.600 Acres
Acres 0.6
Property Description
Breathtaking views, nature & year-round peaceful setting in popular Whitcomb Ridge, this home with 4bd+den+office+walk-out basement rec room has space for all your needs & wants! This single-owner home boasts 9ft 1st floor ceilings, 2-story entry, the open concept kitchen features dining area with space for a large farm table, and eat-in kitchen island, walk-in pantry, views of the amazing backyard, this will truly be the heart of the home! Great room is open to the kitchen and rear deck for watching nature space to cozy up by the fireplace! Also on the main level, formal dining room and home office/craft room. Kitchen appliances, W/D and upright freezer included. Open foyer to the upper level loft and 4 bedrooms with walk-in closets, primary bedroom features vaulted ceiling & plant shelf, garden tub, separate shower, updated raised dual bowl vanity and walk-in closet. There's MORE: the finished walk-out basement with 2 egress windows, takes you to your outdoor oasis, watch the big game in the rec room with section of tiled floor for your future wet bar area, rough-in is ready to make your own, full bath and two additional rooms for office/workout/storage. This is a one-of-a-kind property with many updates & unique features: 4ft garage bump, irrigation system, water heater (2024), stair lights to bsmt, laminate and carpet flooring (2021), water softener (2018), dishwasher (2022), home automation at front keypad and garage door opener, security cameras.
Location
State IN
County Hamilton
Rooms
Basement Egress Window(s), Finished, Walk Out
Interior
Interior Features Attic Access, Bath Sinks Double Main, Breakfast Bar, Vaulted Ceiling(s), Center Island, Entrance Foyer, Paddle Fan, Hardwood Floors, Hi-Speed Internet Availbl, Network Ready, Pantry, Programmable Thermostat, Screens Complete, Walk-in Closet(s), Windows Vinyl, Wood Work Painted
Heating Electric
Cooling Central Electric
Fireplaces Number 1
Fireplaces Type Gas Log, Great Room
Equipment Security Alarm Paid, Sump Pump
Fireplace Y
Appliance Electric Cooktop, Dishwasher, Dryer, Electric Water Heater, Disposal, MicroHood, Electric Oven, Refrigerator, Free-Standing Freezer, Washer, Water Heater, Water Softener Owned
Exterior
Exterior Feature Balcony, Outdoor Fire Pit, Smart Lock(s), Sprinkler System
Garage Spaces 2.0
Utilities Available Cable Available, Electricity Connected, Gas Nearby
View Y/N true
Building
Story Two
Foundation Concrete Perimeter
Water Municipal/City
Architectural Style TraditonalAmerican
Structure Type Vinyl Siding
New Construction false
Schools
Elementary Schools Hinkle Creek Elementary School
Middle Schools Noblesville West Middle School
High Schools Noblesville High School
School District Noblesville Schools
Others
HOA Fee Include Maintenance,ParkPlayground,Management,Walking Trails
Ownership Planned Unit Dev
Read Less
Want to know what your home might be worth? Contact us for a FREE valuation!

Our team is ready to help you sell your home for the highest possible price ASAP

© 2024 Listings courtesy of MIBOR as distributed by MLS GRID. All Rights Reserved.





