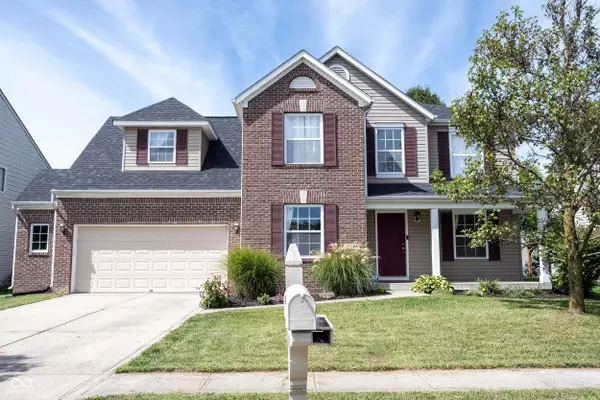$425,000
$425,000
For more information regarding the value of a property, please contact us for a free consultation.
18805 Edwards Grove DR Noblesville, IN 46062
3 Beds
3 Baths
3,508 SqFt
Key Details
Sold Price $425,000
Property Type Single Family Home
Sub Type Single Family Residence
Listing Status Sold
Purchase Type For Sale
Square Footage 3,508 sqft
Price per Sqft $121
Subdivision Mill Grove
MLS Listing ID 21998823
Sold Date 10/03/24
Bedrooms 3
Full Baths 2
Half Baths 1
HOA Fees $41/ann
HOA Y/N Yes
Year Built 2005
Tax Year 2023
Lot Size 8,712 Sqft
Acres 0.2
Property Description
You'll fall in love w/ the spacious & open floorplan this home offers filled w/ natural light! Soaring 2-story entry leads to an office w/ French doors. Cozy fireplace enhances the family room which opens to the kitchen w/ granite, ss appliances & soft close cabinets. Bay window enhances the breakfast room. Wainscoting in the thanksgiving-sized dining room! Primary retreat w/ vaulted ceilings, double sinks & 2 walk-in closets! Versatile oversized bonus room upstairs could also be a fourth bedroom. Finished basement w/ beautiful barn doors makes a great rec room/play room/gym, etc... & has loads of storage. Convenient garage bump-out. Freshly painted, new roof, newer HVAC zoned system, radon mitigation system & more. Enjoy the outdoors on the large stamped concrete patio overlooking the fenced backyard. Community pool, playground & more just down the street!
Location
State IN
County Hamilton
Rooms
Basement Ceiling - 9+ feet, Daylight/Lookout Windows, Finished, Full
Kitchen Kitchen Updated
Interior
Interior Features Breakfast Bar, Center Island, Entrance Foyer, Eat-in Kitchen, Pantry, Walk-in Closet(s), Wood Work Painted
Heating Electric
Cooling Central Electric
Fireplaces Number 1
Fireplaces Type Living Room, Woodburning Fireplce
Equipment Smoke Alarm, Sump Pump, Sump Pump w/Backup
Fireplace Y
Appliance Electric Cooktop, Dishwasher, Dryer, Disposal, Microwave, Electric Oven, Refrigerator, Washer, Water Heater, Water Purifier, Water Softener Owned
Exterior
Garage Spaces 2.0
Utilities Available Cable Available, Electricity Connected, Water Connected
View Y/N false
Building
Story Two
Foundation Concrete Perimeter
Water Municipal/City
Architectural Style TraditonalAmerican
Structure Type Vinyl With Brick
New Construction false
Schools
Elementary Schools Hazel Dell Elementary School
Middle Schools Noblesville West Middle School
High Schools Noblesville High School
School District Noblesville Schools
Others
HOA Fee Include Association Home Owners,Entrance Common,Maintenance,ParkPlayground,Management,Tennis Court(s),Walking Trails
Ownership Mandatory Fee
Read Less
Want to know what your home might be worth? Contact us for a FREE valuation!

Our team is ready to help you sell your home for the highest possible price ASAP

© 2024 Listings courtesy of MIBOR as distributed by MLS GRID. All Rights Reserved.





