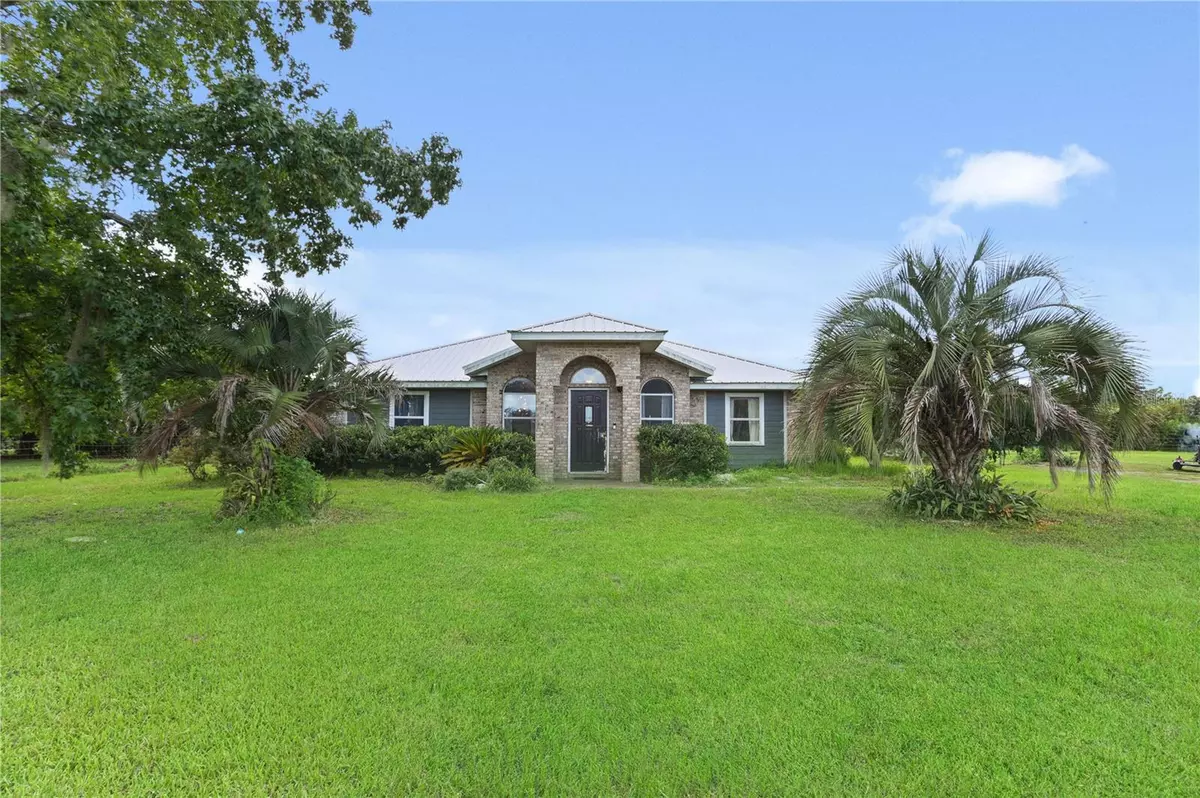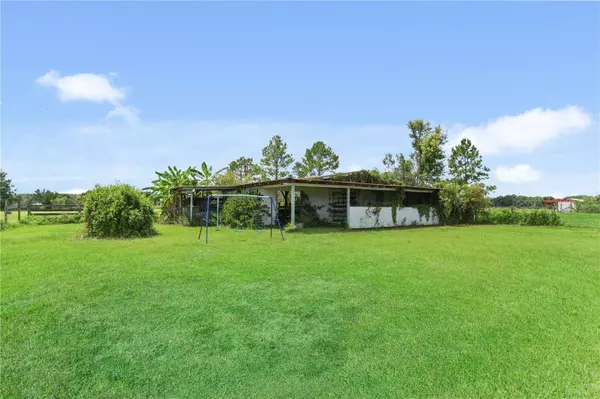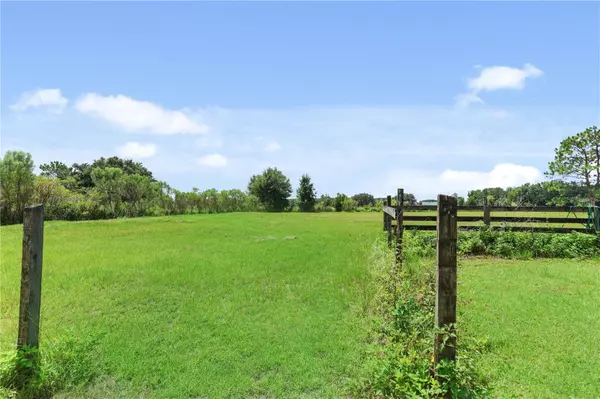$317,500
$345,000
8.0%For more information regarding the value of a property, please contact us for a free consultation.
10416 SW 72ND ST Lake Butler, FL 32054
4 Beds
2 Baths
1,709 SqFt
Key Details
Sold Price $317,500
Property Type Single Family Home
Sub Type Single Family Residence
Listing Status Sold
Purchase Type For Sale
Square Footage 1,709 sqft
Price per Sqft $185
Subdivision Not In Subdivision
MLS Listing ID GC524072
Sold Date 10/03/24
Bedrooms 4
Full Baths 2
HOA Y/N No
Originating Board Stellar MLS
Year Built 1997
Annual Tax Amount $2,379
Lot Size 1.950 Acres
Acres 1.95
Lot Dimensions 174 x 487
Property Description
Welcome to your ideal retreat at 10416 SW 72nd St, Lake Butler, FL. This charming 4-bedroom, 2-bath block home offers the perfect blend of rural tranquility and modern convenience, nestled on just under 2 lush acres.
As you arrive, the sturdy metal roof gleams under the Florida sun, promising durability and low maintenance. The expansive property invites you in, featuring a barn/workshop that opens up endless possibilities for hobbies, storage, or a personal sanctuary. The outdoor space is a true haven, with a covered back porch where you can unwind and enjoy the serene views of your private pasture.
Step inside to discover a home that balances comfort and functionality. The spacious living areas are bathed in natural light, creating a warm and inviting atmosphere. The kitchen, designed with the home chef in mind, offers ample counter space and modern appliances, making meal preparation a joy.
Each of the four bedrooms provides a peaceful retreat, while the two well-appointed bathrooms ensure convenience for family and guests alike. The rural location affords peace and privacy, yet the paved road and easy commute make it simple to reach all your desired destinations.
Imagine starting your day with coffee on the back porch, watching the sunrise over your expansive property, or ending it with a leisurely stroll through your own pasture. Whether you're looking to escape the hustle and bustle or create a homestead, this property offers the perfect backdrop for your dreams. Call today for an appointment!
Location
State FL
County Union
Community Not In Subdivision
Zoning SFR
Rooms
Other Rooms Inside Utility
Interior
Interior Features Ceiling Fans(s), Open Floorplan, Primary Bedroom Main Floor, Solid Surface Counters, Split Bedroom, Walk-In Closet(s), Window Treatments
Heating Central, Electric
Cooling Central Air
Flooring Ceramic Tile, Luxury Vinyl
Fireplace false
Appliance Dishwasher, Electric Water Heater, Range, Range Hood, Refrigerator
Laundry Laundry Room
Exterior
Exterior Feature Private Mailbox, Storage
Fence Board, Fenced, Wire
Utilities Available Electricity Connected
View Trees/Woods
Roof Type Metal
Porch Covered, Front Porch, Rear Porch
Garage false
Private Pool No
Building
Lot Description Cleared, In County, Pasture, Paved
Entry Level One
Foundation Slab
Lot Size Range 1 to less than 2
Sewer Septic Tank
Water Well
Architectural Style Contemporary
Structure Type Block,Brick
New Construction false
Others
Pets Allowed Cats OK, Dogs OK
Senior Community No
Ownership Fee Simple
Acceptable Financing Cash, Conventional, FHA, USDA Loan, VA Loan
Listing Terms Cash, Conventional, FHA, USDA Loan, VA Loan
Special Listing Condition None
Read Less
Want to know what your home might be worth? Contact us for a FREE valuation!

Our team is ready to help you sell your home for the highest possible price ASAP

© 2025 My Florida Regional MLS DBA Stellar MLS. All Rights Reserved.
Bought with STELLAR NON-MEMBER OFFICE





