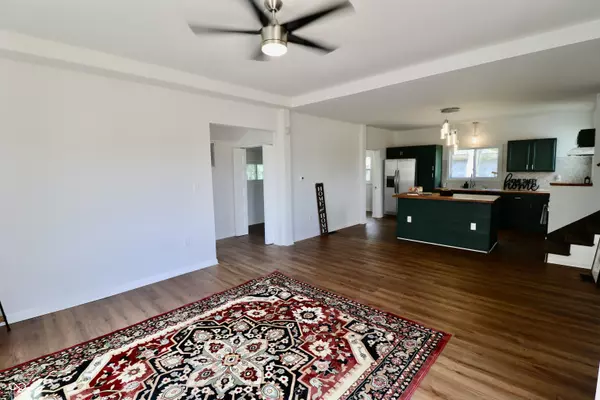$205,000
$180,000
13.9%For more information regarding the value of a property, please contact us for a free consultation.
411 S 3rd ST Crawfordsville, IN 47933
4 Beds
2 Baths
1,502 SqFt
Key Details
Sold Price $205,000
Property Type Single Family Home
Sub Type Single Family Residence
Listing Status Sold
Purchase Type For Sale
Square Footage 1,502 sqft
Price per Sqft $136
Subdivision No Subdivision
MLS Listing ID 21995670
Sold Date 10/02/24
Bedrooms 4
Full Baths 2
HOA Y/N No
Year Built 1900
Tax Year 2024
Lot Size 0.640 Acres
Acres 0.64
Property Description
New, New, New....Completely remodeled down to the studs & floor joists you will find this rural 4 bedroom, 2 full bath, 1 1/2 story stylish home in Southmont School District. Sellers have taken great care to provide the comfort features with flair that today's buyers are seeking. Kitchen with center island, contemporary lighting, stainless steel appliances, replacement vinyl window, high-efficiency HVAC with c/air, tankless water heater, vinyl plank flooring in common areas, a bathroom on each level, & vaulted & raised ceilings. Open concept kitchen/living room to facilitate entertaining guests inside or enjoy the peaceful outside from your new deck. Primary en-suite features wood vaulted ceiling with full bath & step-in shower. Laundry on main level. Simply too many improvements to list. Don't forget the terrific block 2 car garage with huge workshop space large enough to fit a 3rd vehicle. All this located on .64A with the convenience of city water and sewer! Schedule your tour today!
Location
State IN
County Montgomery
Rooms
Main Level Bedrooms 2
Kitchen Kitchen Updated
Interior
Interior Features Attic Access, Cathedral Ceiling(s), Raised Ceiling(s), Paddle Fan, Eat-in Kitchen, Pantry, Screens Complete, Windows Thermal, Windows Vinyl, Wood Work Painted
Cooling Central Electric
Equipment Smoke Alarm
Fireplace N
Appliance Electric Water Heater, Laundry Connection in Unit, Electric Oven, Range Hood, Refrigerator, Tankless Water Heater
Exterior
Garage Spaces 2.0
Utilities Available Electricity Connected, Gas, Sewer Connected, Water Connected
Waterfront false
View Y/N true
View Rural
Building
Story One and One Half
Foundation Block
Water Municipal/City
Architectural Style Farmhouse
Structure Type Vinyl Siding
New Construction false
Schools
Middle Schools Southmont Jr High School
High Schools Southmont Sr High School
School District South Montgomery Com Sch Corp
Read Less
Want to know what your home might be worth? Contact us for a FREE valuation!

Our team is ready to help you sell your home for the highest possible price ASAP

© 2024 Listings courtesy of MIBOR as distributed by MLS GRID. All Rights Reserved.





