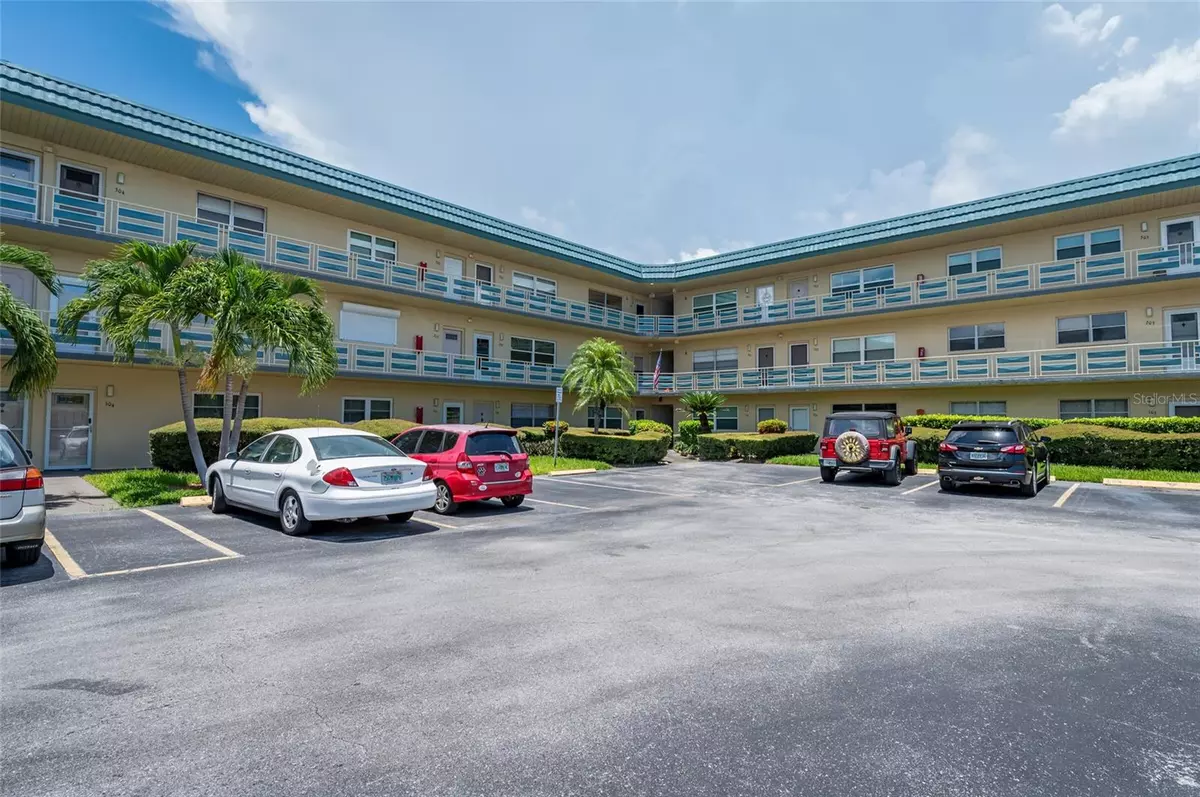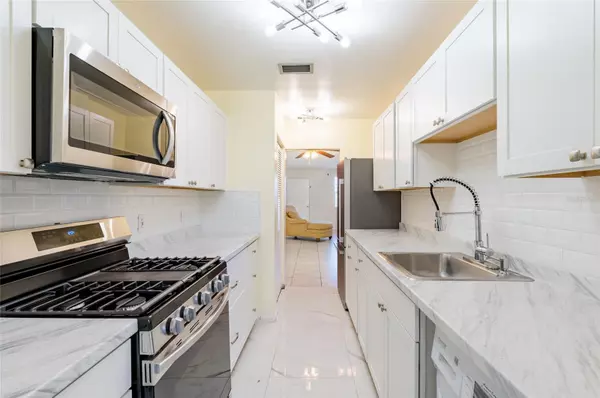$106,000
$109,900
3.5%For more information regarding the value of a property, please contact us for a free consultation.
5750 80TH STREET N #D301 St Petersburg, FL 33709
1 Bed
1 Bath
835 SqFt
Key Details
Sold Price $106,000
Property Type Condo
Sub Type Condominium
Listing Status Sold
Purchase Type For Sale
Square Footage 835 sqft
Price per Sqft $126
Subdivision Five Towns Of St Pete
MLS Listing ID U8249058
Sold Date 09/30/24
Bedrooms 1
Full Baths 1
Construction Status Inspections
HOA Fees $613/mo
HOA Y/N Yes
Originating Board Stellar MLS
Year Built 1973
Annual Tax Amount $716
Lot Size 4.860 Acres
Acres 4.86
Property Description
Enjoy living in this spacious TOP FLOOR, renovated 1 bedroom, 1 bath, pet friendly, 55+ condo. This condo has been renovated with newer tile flooring throughout, newer white kitchen cabinets, newer SS kitchen appliances, and newer renovated bathroom with walk-in shower. The washer/dryer is new, and never used. Also, there is a laundry room on the same floor for additional use. The air conditioner is 2016. There is a medical alarm for emergencies. This condo is meticulously maintained, and the building has newer exterior paint, and a newer roof. Located in a quiet 55+ complex, Five Towns is a well maintained, active community with 6 pools, 2 clubhouses, a fitness center, tennis courts, a library, billiard & card room and social rooms. The complex is located close to shopping, BEACHES, Bay Pines VA medical center, other medical centers and restaurants. This is a pet friendly building, small pets are welcome.
Location
State FL
County Pinellas
Community Five Towns Of St Pete
Zoning CONDOMINIUM
Rooms
Other Rooms Den/Library/Office, Storage Rooms
Interior
Interior Features Ceiling Fans(s), Living Room/Dining Room Combo, Walk-In Closet(s)
Heating Central, Electric
Cooling Central Air
Flooring Ceramic Tile
Fireplace false
Appliance Disposal, Dryer, Microwave, Range, Refrigerator, Washer
Laundry In Kitchen, Same Floor As Condo Unit
Exterior
Exterior Feature Irrigation System, Lighting, Rain Gutters, Sidewalk, Tennis Court(s)
Parking Features Assigned, Guest
Community Features Association Recreation - Lease, Buyer Approval Required, Clubhouse, Community Mailbox, Dog Park, Fitness Center, Handicap Modified, Park, Pool, Sidewalks, Tennis Courts
Utilities Available Cable Connected, Electricity Connected, Natural Gas Connected, Phone Available, Public, Sewer Connected, Street Lights, Water Connected
Amenities Available Cable TV, Clubhouse, Elevator(s), Fitness Center, Laundry, Maintenance, Park, Pool, Recreation Facilities, Tennis Court(s), Vehicle Restrictions
View Garden
Roof Type Membrane
Porch None
Garage false
Private Pool No
Building
Lot Description In County, Landscaped, Near Public Transit, Sidewalk, Paved
Story 3
Entry Level One
Foundation Slab
Lot Size Range 2 to less than 5
Sewer Public Sewer
Water Public
Architectural Style Other
Structure Type Block,Stone,Stucco
New Construction false
Construction Status Inspections
Others
Pets Allowed Yes
HOA Fee Include Cable TV,Pool,Gas,Insurance,Internet,Maintenance Structure,Maintenance Grounds,Maintenance,Management,Pest Control,Recreational Facilities,Sewer,Trash,Water
Senior Community Yes
Pet Size Small (16-35 Lbs.)
Ownership Condominium
Monthly Total Fees $613
Acceptable Financing Cash, Conventional
Membership Fee Required Required
Listing Terms Cash, Conventional
Num of Pet 2
Special Listing Condition None
Read Less
Want to know what your home might be worth? Contact us for a FREE valuation!

Our team is ready to help you sell your home for the highest possible price ASAP

© 2025 My Florida Regional MLS DBA Stellar MLS. All Rights Reserved.
Bought with MAINLANDS REAL ESTATE INC





