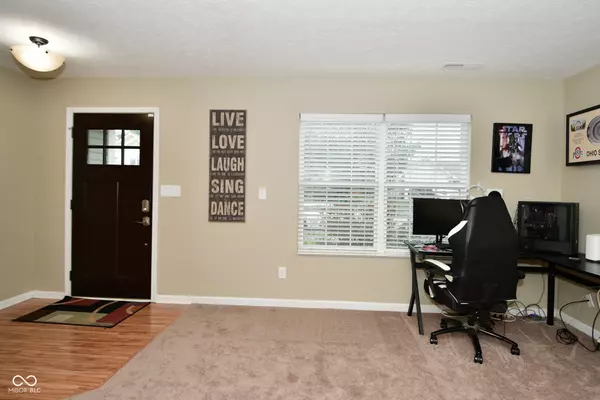$345,000
$349,900
1.4%For more information regarding the value of a property, please contact us for a free consultation.
891 Briarstone DR Greenwood, IN 46143
4 Beds
3 Baths
2,662 SqFt
Key Details
Sold Price $345,000
Property Type Single Family Home
Sub Type Single Family Residence
Listing Status Sold
Purchase Type For Sale
Square Footage 2,662 sqft
Price per Sqft $129
Subdivision Briarstone
MLS Listing ID 21981376
Sold Date 09/30/24
Bedrooms 4
Full Baths 2
Half Baths 1
HOA Fees $22/ann
HOA Y/N Yes
Year Built 2015
Tax Year 2023
Lot Size 6,969 Sqft
Acres 0.16
Property Description
Spacious 2,662 Sq. Ft. / 4 Bed / 2.5 Bath / 2 Story Home In The Desirable Briarstone Neighborhood. Charming Craftsman Style Exterior Architecture Features Shake Siding & Stone Front Porch Column. Plenty Of Living Space On The First Floor With Both A Living Room & Family Room, Also A Dining Room & A Breakfast Room. Fabulous Kitchen With A Butcher Block Top Island, Glass Tile Backsplash, Wood Laminate Flooring, Stainless Steel Appliances & Dark Espresso Color Cabinets. Don't Miss The Oversized Walk In Pantry & Mudroom Between The Garage & Kitchen That Feature Built In Cubbies. On The Second Floor You Will Discover A Loft With A Built In Desk & Seating, 4 Spacious Bedroom With Walk In Closets, Hall Bathroom With Double Sinks Separate From The Toilet & Tub/Shower Area. Primary Bathroom Features Double Sinks, Separate Shower Stall, Garden Tub & HUGE Walk In Closet That Connects To The 2nd Floor Laundry Room. Brand New Carpet On 1st Floor & Stairs June 2024. New Roof of 2022.
Location
State IN
County Johnson
Interior
Interior Features Attic Access, Bath Sinks Double Main, Center Island, Entrance Foyer, Paddle Fan, Eat-in Kitchen, Pantry, Walk-in Closet(s), Windows Vinyl, Wood Work Painted
Heating Forced Air, Heat Pump, Electric
Cooling Central Electric
Fireplaces Number 1
Fireplaces Type Family Room
Equipment Smoke Alarm
Fireplace Y
Appliance Dishwasher, Electric Water Heater, MicroHood, Electric Oven, Refrigerator
Exterior
Garage Spaces 2.0
Utilities Available Cable Available
View Y/N false
Building
Story Two
Foundation Slab
Water Municipal/City
Architectural Style TraditonalAmerican
Structure Type Vinyl With Brick
New Construction false
Schools
Elementary Schools Grassy Creek Elementary School
Middle Schools Clark Pleasant Middle School
High Schools Whiteland Community High School
School District Clark-Pleasant Community Sch Corp
Others
HOA Fee Include Insurance,Maintenance
Ownership Planned Unit Dev
Read Less
Want to know what your home might be worth? Contact us for a FREE valuation!

Our team is ready to help you sell your home for the highest possible price ASAP

© 2024 Listings courtesy of MIBOR as distributed by MLS GRID. All Rights Reserved.





