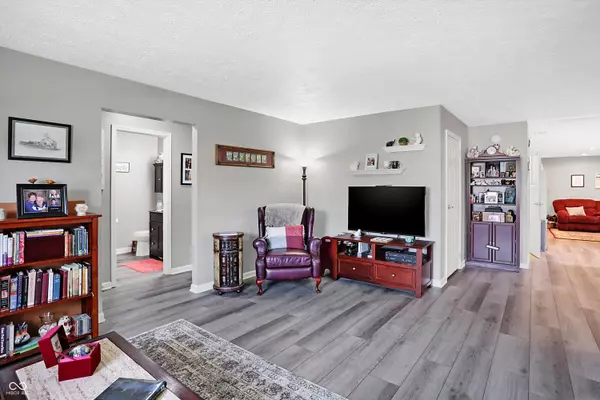$226,500
$226,500
For more information regarding the value of a property, please contact us for a free consultation.
1057 Paradise CT #UNIT G Greenwood, IN 46143
2 Beds
2 Baths
1,435 SqFt
Key Details
Sold Price $226,500
Property Type Condo
Sub Type Condominium
Listing Status Sold
Purchase Type For Sale
Square Footage 1,435 sqft
Price per Sqft $157
Subdivision Eden Estates
MLS Listing ID 21993069
Sold Date 09/17/24
Bedrooms 2
Full Baths 2
HOA Fees $133/mo
HOA Y/N Yes
Year Built 1981
Tax Year 2023
Lot Size 5,227 Sqft
Acres 0.12
Property Description
Welcome to your new home in this vibrant 55+ community! This charming 2-bedroom, 2-bathroom residence offers a perfect blend of comfort and functionality. As you step inside, you'll be greeted by a spacious living room that invites relaxation and entertaining. The formal dining area is ideal for hosting gatherings or intimate dinners. Adjacent to the living space, the cozy family room provides a versatile area for leisure activities or casual lounging with a wood pellet stove that will be great during those cold evenings. The well-appointed kitchen boasts modern stainless-steel appliances, new microwave, great 42in cabinetry, skylight that adds extra natural lighting, a convenient bar area, perfect for quick meals or morning coffee. This home is thoughtfully designed to enhance your lifestyle with ample space, natural light throughout, 2 car garage with additional one car driveway. Enjoy easy living in a community that caters to your needs, golf course just down the street, restaurants and shopping centers nearby. Don't miss your chance to experience a wonderful living environment tailored for those aged 55 and better!
Location
State IN
County Johnson
Rooms
Main Level Bedrooms 2
Kitchen Kitchen Some Updates
Interior
Interior Features Attic Access, Handicap Accessible Interior, Screens Complete, Skylight(s), Walk-in Closet(s), Wood Work Painted, Breakfast Bar, Paddle Fan, Pantry
Heating Heat Pump, Electric
Cooling Central Electric, Heat Pump
Equipment Smoke Alarm
Fireplace Y
Appliance Dishwasher, Electric Water Heater, Disposal, MicroHood, Electric Oven, Refrigerator, Water Softener Owned
Exterior
Exterior Feature Exterior Handicap Accessible
Garage Spaces 2.0
Utilities Available Cable Connected, Sewer Connected, Water Connected
Waterfront false
View Y/N false
Building
Story One
Foundation Slab
Water Municipal/City
Architectural Style Ranch
Structure Type Vinyl With Stone
New Construction false
Schools
Elementary Schools Clark Elementary School
Middle Schools Clark Pleasant Middle School
High Schools Whiteland Community High School
School District Clark-Pleasant Community Sch Corp
Others
HOA Fee Include Association Home Owners,Entrance Common,Insurance,Lawncare,Maintenance Structure,Snow Removal
Ownership Mandatory Fee
Read Less
Want to know what your home might be worth? Contact us for a FREE valuation!

Our team is ready to help you sell your home for the highest possible price ASAP

© 2024 Listings courtesy of MIBOR as distributed by MLS GRID. All Rights Reserved.





