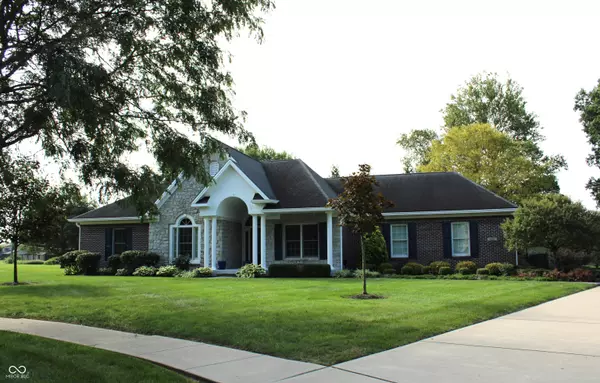$450,000
$450,000
For more information regarding the value of a property, please contact us for a free consultation.
1225 Heritage LN Franklin, IN 46131
3 Beds
3 Baths
2,002 SqFt
Key Details
Sold Price $450,000
Property Type Single Family Home
Sub Type Single Family Residence
Listing Status Sold
Purchase Type For Sale
Square Footage 2,002 sqft
Price per Sqft $224
Subdivision Heritage Trails
MLS Listing ID 21994877
Sold Date 09/16/24
Bedrooms 3
Full Baths 2
Half Baths 1
HOA Y/N No
Year Built 2006
Tax Year 2023
Lot Size 0.530 Acres
Acres 0.53
Property Description
Discover this beautiful 3 bedroom, 2.5 bath all brick/stone home nestled on the tranquil east side of Franklin, situated on a serene cul-de-sac. A bluestone walkway leads to an arched entryway and spacious covered porch setting the stage for a warm welcome and delightful entertaining. Crafted by Michael Waugh Builders, this residence boasts exceptional features. The Great Room, featuring a fireplace embraced by windows and crown molding, seamlessly transitions into the kitchen outfitted with plentiful rich cabinetry, pantry and solid surface Corian countertops. Dining options include a formal dining room with a tray ceiling, a cozy breakfast nook and a convenient breakfast bar. The spacious master bedroom with tray ceiling features an ensuite bathroom with tub, separate shower, double vanities and walk in closet. Bedroom 2 boasts built in shelving/bookcases and arched window. Spacious Bedroom 3 offers double closets. The garage entry to the home has a nice Mudroom with a Built-in Storage Nook for coats and more. Winter evenings are best spent by the Great Room gas-log fireplace, while summer/fall days and nights call for outdoor gatherings on the pergola-covered beautiful bluestone patio that offers a stunning view of the private, fenced backyard. In the evening, the lighting around the home and landscape also adds to the outdoor enjoyment. Seize the chance to reside in the secluded splendor of Heritage Trails.
Location
State IN
County Johnson
Rooms
Main Level Bedrooms 3
Interior
Interior Features Attic Access, Attic Pull Down Stairs, Breakfast Bar, Built In Book Shelves, Raised Ceiling(s), Tray Ceiling(s), Entrance Foyer, Paddle Fan, Hi-Speed Internet Availbl, Pantry, Walk-in Closet(s), Windows Wood, Wood Work Painted
Heating Forced Air, Gas
Cooling Central Electric
Fireplaces Number 1
Fireplaces Type Blower Fan, Gas Log, Great Room
Equipment Smoke Alarm
Fireplace Y
Appliance Dishwasher, Disposal, MicroHood, Electric Oven, Refrigerator, Gas Water Heater, Water Softener Owned
Exterior
Exterior Feature Lighting
Garage Spaces 2.0
Utilities Available Cable Available
Building
Story One
Foundation Block
Water Community Water
Architectural Style Ranch, TraditonalAmerican
Structure Type Brick,Stone
New Construction false
Schools
Elementary Schools Needham Elementary School
Middle Schools Franklin Community Middle School
High Schools Franklin Community High School
School District Franklin Community School Corp
Read Less
Want to know what your home might be worth? Contact us for a FREE valuation!

Our team is ready to help you sell your home for the highest possible price ASAP

© 2024 Listings courtesy of MIBOR as distributed by MLS GRID. All Rights Reserved.





