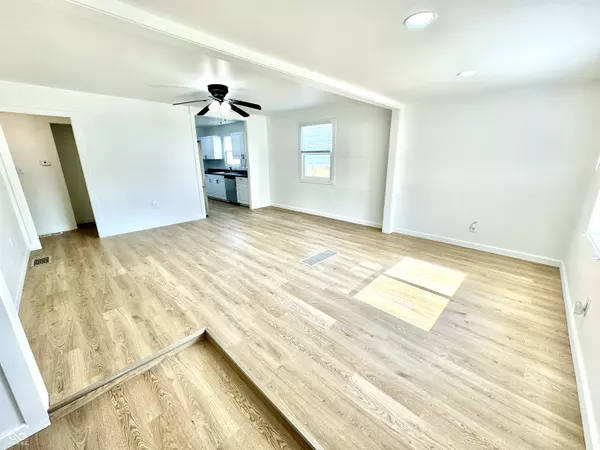$165,000
$164,900
0.1%For more information regarding the value of a property, please contact us for a free consultation.
2619 Pearl ST Anderson, IN 46016
3 Beds
2 Baths
1,450 SqFt
Key Details
Sold Price $165,000
Property Type Single Family Home
Sub Type Single Family Residence
Listing Status Sold
Purchase Type For Sale
Square Footage 1,450 sqft
Price per Sqft $113
Subdivision Darraghs
MLS Listing ID 21986655
Sold Date 09/16/24
Bedrooms 3
Full Baths 2
HOA Y/N No
Year Built 1949
Tax Year 2023
Lot Size 5,662 Sqft
Acres 0.13
Property Description
Welcome to this charming Anderson home that offers the perfect blend of comfort and modern updates. Featuring an open concept layout, this 3 bedroom, 2 bathroom home has undergone a complete renovation, ensuring a fresh start from top to bottom. The basement features a bedroom with a walk-in closet, full bathroom and plenty of storage space. Enjoy your time cooking with brand-new appliances, countertops and backsplash in the kitchen which is right off the spacious living room. From there, you can step into the all-new bathroom which is a new sanctuary of modern design and functionality. New mechanicals, including air conditioning unit and water heater have been installed to promise efficiency and reliability. The detached garage provides convenient storage space for your vehicles or outdoor equipment. Rest easy knowing that the home is topped with a new roof and new vinyl windows ensuring peace of mind for years to come. Outside, a spacious backyard with a new privacy fence installed is ready for your outdoor enjoyment! Come quick to see what all this home has to offer!
Location
State IN
County Madison
Rooms
Basement Egress Window(s), Finished, Full
Main Level Bedrooms 2
Interior
Interior Features Attic Access, Paddle Fan, Hi-Speed Internet Availbl, Pantry, Programmable Thermostat, Screens Complete, Walk-in Closet(s), Windows Vinyl
Heating Forced Air
Cooling Central Electric
Fireplace Y
Appliance Gas Cooktop, Dishwasher, Gas Water Heater, Laundry Connection in Unit, Microwave, Gas Oven, Refrigerator
Exterior
Garage Spaces 2.0
Building
Story One
Foundation Block
Water Municipal/City
Architectural Style Ranch
Structure Type Vinyl Siding
New Construction false
Schools
Middle Schools Highland Middle School
School District Anderson Community School Corp
Read Less
Want to know what your home might be worth? Contact us for a FREE valuation!

Our team is ready to help you sell your home for the highest possible price ASAP

© 2024 Listings courtesy of MIBOR as distributed by MLS GRID. All Rights Reserved.





