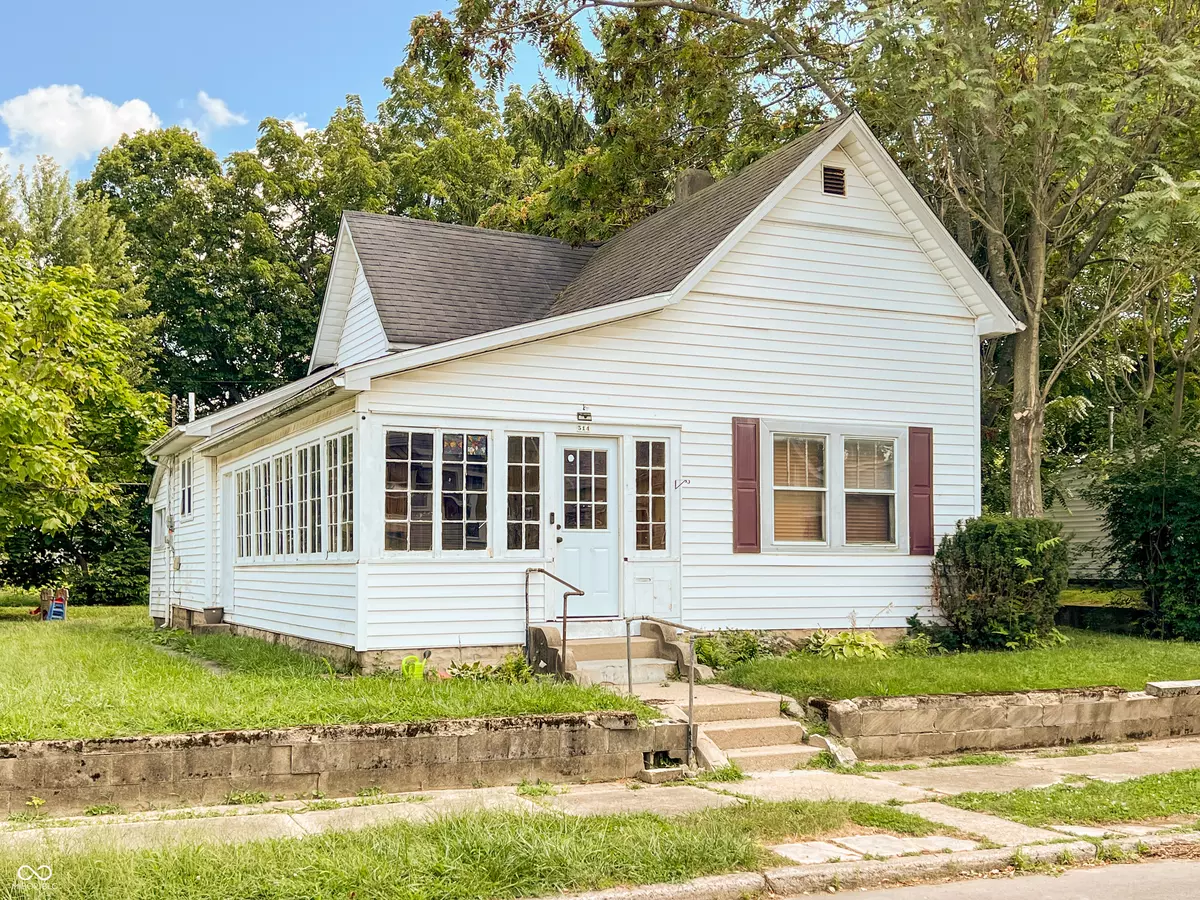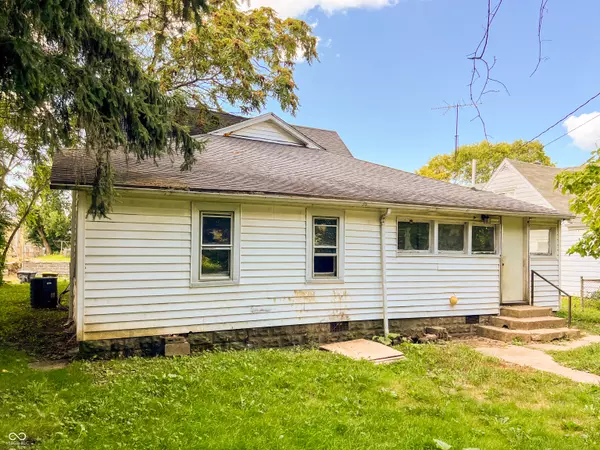$50,000
$64,900
23.0%For more information regarding the value of a property, please contact us for a free consultation.
514 Ruddle AVE Anderson, IN 46012
3 Beds
1 Bath
2,218 SqFt
Key Details
Sold Price $50,000
Property Type Single Family Home
Sub Type Single Family Residence
Listing Status Sold
Purchase Type For Sale
Square Footage 2,218 sqft
Price per Sqft $22
Subdivision J M Ruddells
MLS Listing ID 21996285
Sold Date 09/06/24
Bedrooms 3
Full Baths 1
HOA Y/N No
Year Built 1950
Tax Year 2023
Lot Size 7,840 Sqft
Acres 0.18
Property Description
Attention investors and home flippers: Searching for your next project? This is it! Prepare to dive in and unlock the potential of this property. The virtually staged images offer a glimpse of its potential, highlighting how this hidden gem can truly shine. Positioned between Anderson University and the W 8th Historic District, the neighborhood is seeing significant rises in home values as properties are upgraded and bring premium prices. This property offers a spacious layout with great renovation potential. As you enter the home, you'll be greeted by a large Covered Porch with knotty pine that could become a relaxing sitting area. The spacious Living Room, positioned in the heart of the home, has original hardwood floors and exquisite trim and molding that highlight its original charm. This property features 3 nice-sized Bedrooms, each boasting hardwood flooring beneath the current carpeting, offering warmth and the potential for a stylish update. The Bonus room can be transformed into an Office, Playroom, or Fourth bedroom. The galley Kitchen comes equipped with a refrigerator and gas oven/range. The Formal Dining Room is spacious and provides the perfect space for entertaining guests or enjoying family meals. The Backyard is accessible via an alley and offers off-street parking. There's a new water heater, and recent repairs to the sewer line have been completed. This home requires significant renovations, but once updated, it could offer an excellent return on investment. Don't miss out on this opportunity to transform this fixer-upper.
Location
State IN
County Madison
Rooms
Basement Unfinished
Main Level Bedrooms 3
Kitchen Kitchen Galley
Interior
Interior Features Attic Access, Hardwood Floors, Windows Wood, WoodWorkStain/Painted
Heating Forced Air, Gas
Cooling Central Electric
Fireplace Y
Appliance Gas Oven, Refrigerator
Exterior
Utilities Available Cable Available, Electricity Connected, Gas, Sewer Connected, Water Connected
Building
Story One
Foundation Block
Water Municipal/City
Architectural Style TraditonalAmerican
Structure Type Aluminum Siding
New Construction false
Schools
Middle Schools Highland Middle School
High Schools Anderson High School
School District Anderson Community School Corp
Read Less
Want to know what your home might be worth? Contact us for a FREE valuation!

Our team is ready to help you sell your home for the highest possible price ASAP

© 2024 Listings courtesy of MIBOR as distributed by MLS GRID. All Rights Reserved.





