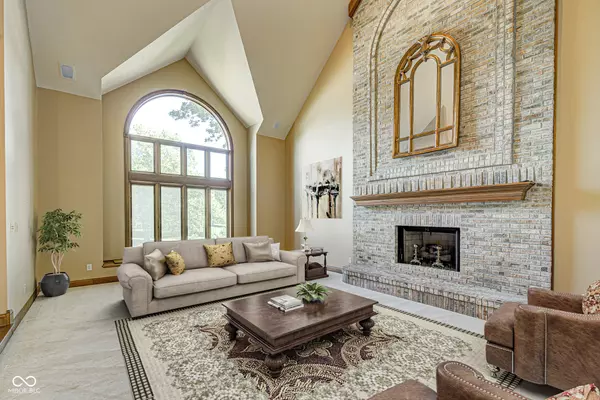$567,500
$615,000
7.7%For more information regarding the value of a property, please contact us for a free consultation.
1410 Laurel Oak DR Avon, IN 46123
4 Beds
5 Baths
6,063 SqFt
Key Details
Sold Price $567,500
Property Type Single Family Home
Sub Type Single Family Residence
Listing Status Sold
Purchase Type For Sale
Square Footage 6,063 sqft
Price per Sqft $93
Subdivision Oak Bend Estates
MLS Listing ID 21990257
Sold Date 08/30/24
Bedrooms 4
Full Baths 3
Half Baths 2
HOA Fees $4/ann
HOA Y/N Yes
Year Built 1990
Tax Year 2023
Lot Size 1.010 Acres
Acres 1.01
Property Description
Welcome to Oak Bend Estates! This stunning 4-bedroom home offers a unique blend of quality custom construction and natural beauty. As you enter, you'll be amazed by the soaring 20+foot ceilings that create a grand and open atmosphere. The spacious living areas are perfect for both relaxing and entertaining, with plenty of natural light streaming in through large windows. The home sits on a gorgeous 1 acre lot, featuring beautiful landscape that has stairs leading down to a serene creek. Enjoy peaceful mornings and evenings on large wrap around deck. Home has 2 Owner's Suites, one on main level and one upstairs with 2 other bedrooms and large loft open to downstairs. Each of the four bedrooms offers comfort and space with ample closet space. Oversized 3 Car garage finished with cabinets, slat wall, and epoxy floor. Basement is perfect blend of finished space for living and a much needed large storage area. Irrigation system makes keeping landscaping looking great easier. Each level has it's own AC unit to keep temperatures comfortable. This is a special property that you don't want to miss, schedule your showing today.
Location
State IN
County Hendricks
Rooms
Basement Ceiling - 9+ feet, Finished, Storage Space
Main Level Bedrooms 1
Interior
Interior Features Attic Access, Bath Sinks Double Main, Breakfast Bar, Built In Book Shelves, Cathedral Ceiling(s), Tray Ceiling(s), Center Island, Central Vacuum, Entrance Foyer, Eat-in Kitchen, Pantry, Skylight(s), Walk-in Closet(s), Window Bay Bow, Windows Thermal, Wood Work Stained
Heating Forced Air, Gas
Cooling Central Electric, Dual
Fireplaces Number 2
Fireplaces Type Basement, Gas Log
Equipment Security Alarm Paid, Smoke Alarm
Fireplace Y
Appliance Electric Cooktop, Dishwasher, Dryer, Disposal, Gas Water Heater, MicroHood, Electric Oven, Refrigerator, Trash Compactor, Water Softener Owned
Exterior
Exterior Feature Sprinkler System
Garage Spaces 3.0
Utilities Available Cable Connected, Gas, Sewer Connected, Water Connected
View Y/N true
View Trees/Woods
Building
Story Two
Foundation Concrete Perimeter, Block
Water Municipal/City
Architectural Style TraditonalAmerican
Structure Type Brick,Cement Siding,Wood Siding
New Construction false
Schools
High Schools Avon High School
School District Avon Community School Corp
Others
Ownership Voluntary Fee
Read Less
Want to know what your home might be worth? Contact us for a FREE valuation!

Our team is ready to help you sell your home for the highest possible price ASAP

© 2025 Listings courtesy of MIBOR as distributed by MLS GRID. All Rights Reserved.





