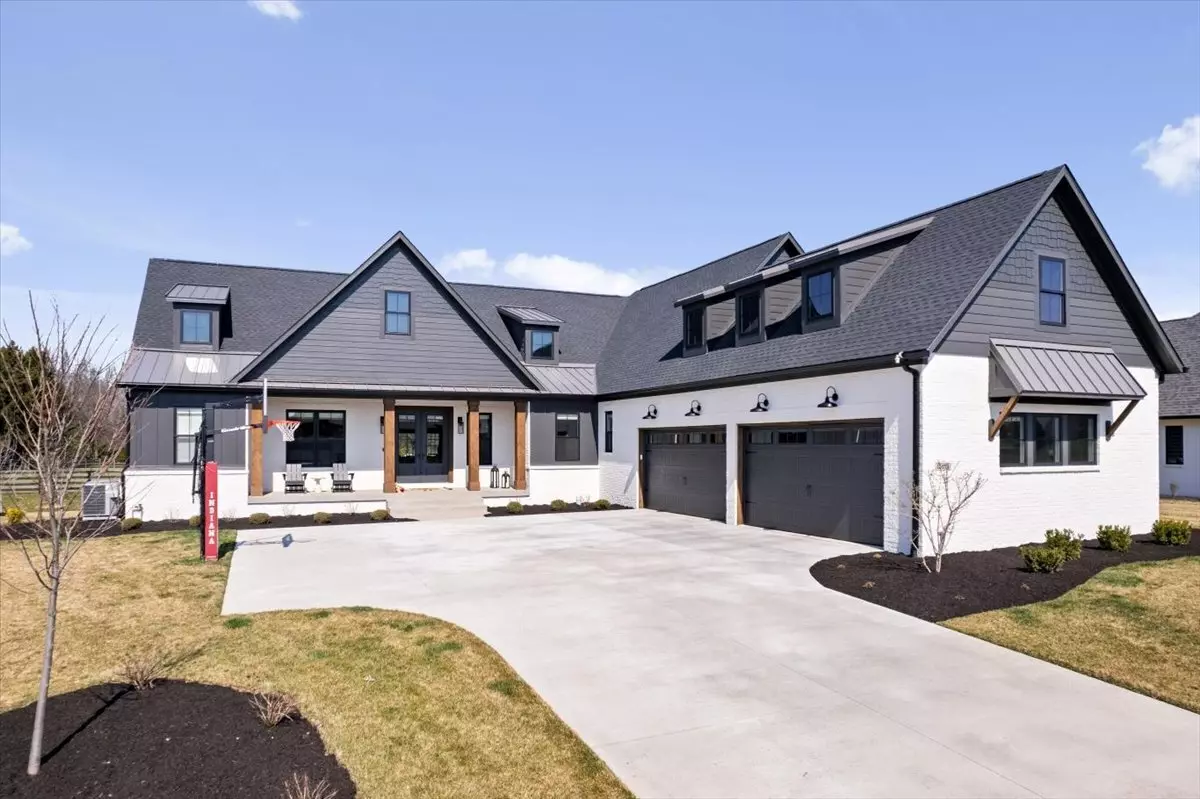$1,760,000
$1,815,000
3.0%For more information regarding the value of a property, please contact us for a free consultation.
15173 Grassy Creek LN Carmel, IN 46033
4 Beds
5 Baths
6,570 SqFt
Key Details
Sold Price $1,760,000
Property Type Single Family Home
Sub Type Single Family Residence
Listing Status Sold
Purchase Type For Sale
Square Footage 6,570 sqft
Price per Sqft $267
Subdivision Bridgewater Club
MLS Listing ID 21959800
Sold Date 08/30/24
Bedrooms 4
Full Baths 4
Half Baths 1
HOA Fees $398/mo
HOA Y/N Yes
Year Built 2023
Tax Year 2022
Lot Size 0.470 Acres
Acres 0.47
Property Description
Discover unparalleled luxury in this exceptional home nestled within the prestigious Bridgewater community. Boasting a captivating open floor plan, the seamless flow of hardwood flooring guides you from the inviting great room into the sophisticated kitchen and convenient butler's pantry. Elevated by 10-foot ceilings, the residence is bathed in natural light, accentuating its timeless features. The master bedroom is a true retreat, featuring dual walk-in closets and a breathtaking stand-alone tub accompanied by a newly designed shower. Venture downstairs to unveil a world of entertainment with a state-of-the-art golf simulator. Immerse yourself in the virtual beauty of renowned golf courses or engage in over 7 other exhilarating games, from dodgeball and baseball to football. The basement further caters to your lifestyle with a well-equipped exercise room and an additional bar, ensuring every moment spent here is one of indulgence and relaxation. Seize the opportunity to make this extraordinary home yours-schedule a viewing today and embrace a lifestyle of unparalleled luxury and entertainment!
Location
State IN
County Hamilton
Rooms
Basement Ceiling - 9+ feet, Daylight/Lookout Windows, Egress Window(s), Finished, Full
Main Level Bedrooms 3
Kitchen Kitchen Updated
Interior
Interior Features Bath Sinks Double Main, Center Island, Entrance Foyer, Hi-Speed Internet Availbl, Pantry, Walk-in Closet(s)
Heating Forced Air, Gas
Cooling Central Electric
Fireplaces Number 1
Fireplaces Type Great Room
Fireplace Y
Appliance Common Laundry, Electric Cooktop, Dishwasher, Disposal, Microwave
Exterior
Exterior Feature Outdoor Fire Pit
Garage Spaces 4.0
Utilities Available Cable Available, Electricity Connected, Gas, Water Connected
Waterfront false
View Y/N false
Building
Story One
Foundation Concrete Perimeter
Water Municipal/City
Architectural Style TraditonalAmerican
Structure Type Brick,Other
New Construction false
Schools
Elementary Schools Carey Ridge Elementary School
Middle Schools Westfield Middle School
High Schools Westfield High School
School District Westfield-Washington Schools
Others
Ownership Mandatory Fee
Read Less
Want to know what your home might be worth? Contact us for a FREE valuation!

Our team is ready to help you sell your home for the highest possible price ASAP

© 2024 Listings courtesy of MIBOR as distributed by MLS GRID. All Rights Reserved.





