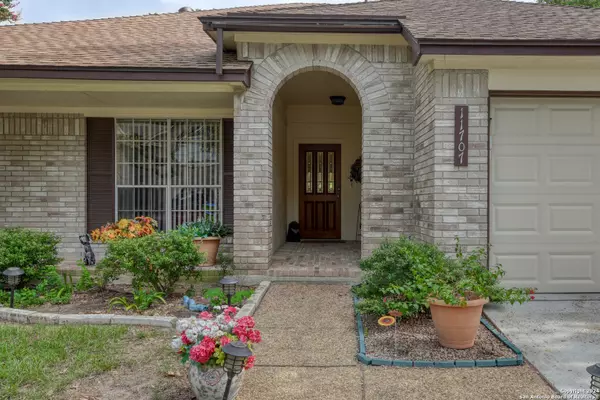$329,000
For more information regarding the value of a property, please contact us for a free consultation.
11707 RADCLIFF CT San Antonio, TX 78253-5949
4 Beds
2 Baths
2,037 SqFt
Key Details
Property Type Single Family Home
Sub Type Single Residential
Listing Status Sold
Purchase Type For Sale
Square Footage 2,037 sqft
Price per Sqft $161
Subdivision Royal Oaks Of Westcreek
MLS Listing ID 1791874
Sold Date 08/22/24
Style One Story
Bedrooms 4
Full Baths 2
Construction Status Pre-Owned
HOA Fees $39/qua
Year Built 1990
Annual Tax Amount $5,583
Tax Year 2023
Lot Size 8,537 Sqft
Property Description
Step into this charming 3/2 ranch home in desirable Royal Oaks , a community within Villages of Westcreek. Spread out in a spacious one-story layout with a great open floor plan. Indulge in the oversized master suite and bath that has 2 completly seperate back to back vanities, garden tub and shower and great closet space. The home features two additional generouly sized bedrooms for guests and family members . Seperate Dining area for holiday gatherings and and ample kitchen for the Chef at heart. Natural light fills the home, creating a bright atmosphere. Cozy up by the floor to ceiling brick fireplace or host summer BBQs on the expansive covered patio. Convenient outdoor storage keeps your yard clutter-free. Plenty of room for your pooch and great garden possibilities. Close proximity to Lackland AFB, shopping,NISD Schools and restaurants makes this a perfect place to call home. Don't miss out, schedule a showing today! Transferable Gaf lifetime shingles Roof, AC 2022, Fence 2022.
Location
State TX
County Bexar
Area 0102
Rooms
Master Bathroom Main Level 7X15 Tub/Shower Separate, Single Vanity
Master Bedroom Main Level 15X16 DownStairs
Bedroom 2 Main Level 10X10
Bedroom 3 Main Level 14X10
Bedroom 4 Main Level 12X11
Living Room Main Level 25X17
Dining Room Main Level 11X12
Kitchen Main Level 12X20
Interior
Heating Other
Cooling One Central
Flooring Carpeting, Ceramic Tile, Laminate
Heat Source Natural Gas
Exterior
Exterior Feature Patio Slab, Covered Patio, Privacy Fence, Double Pane Windows, Storage Building/Shed
Garage Two Car Garage
Pool None
Amenities Available Pool, Clubhouse, Park/Playground, Jogging Trails, Sports Court, BBQ/Grill, Basketball Court
Roof Type Composition
Private Pool N
Building
Foundation Slab
Sewer Sewer System
Water Water System
Construction Status Pre-Owned
Schools
Elementary Schools Galm
Middle Schools Luna
High Schools William Brennan
School District Northside
Others
Acceptable Financing Conventional, FHA, VA, Cash
Listing Terms Conventional, FHA, VA, Cash
Read Less
Want to know what your home might be worth? Contact us for a FREE valuation!

Our team is ready to help you sell your home for the highest possible price ASAP





