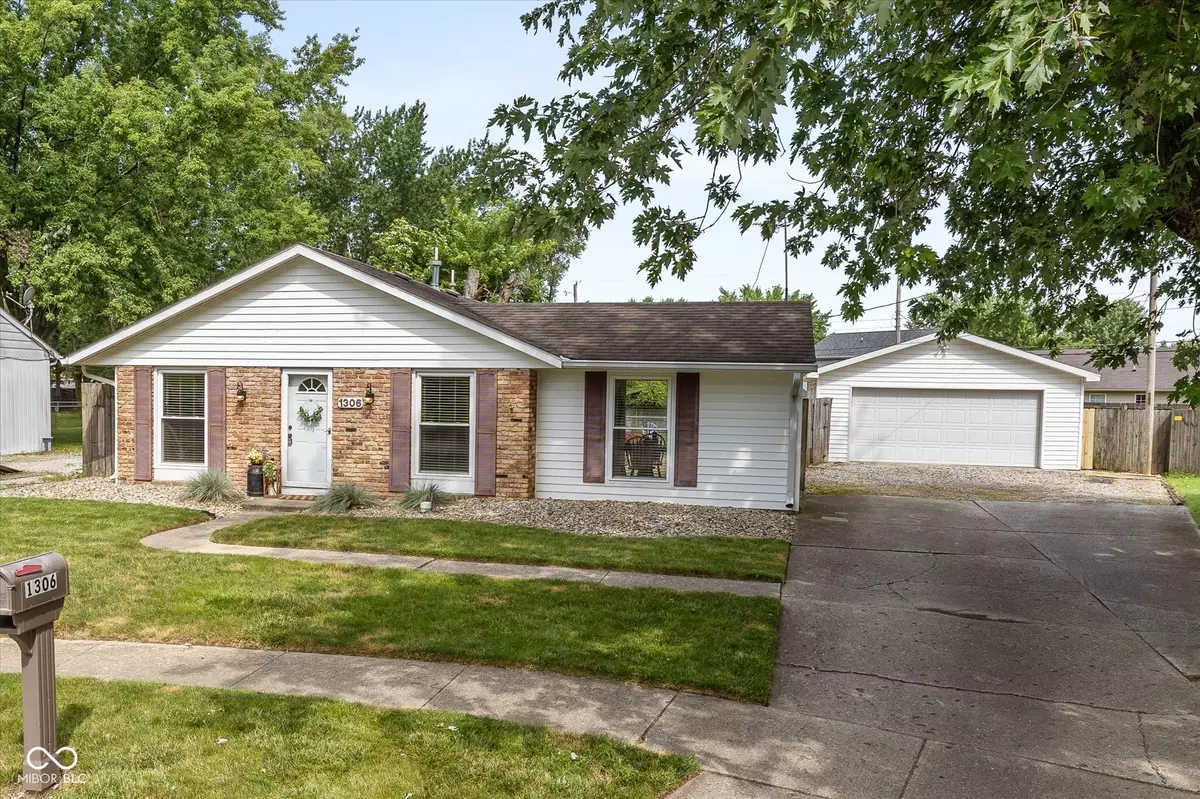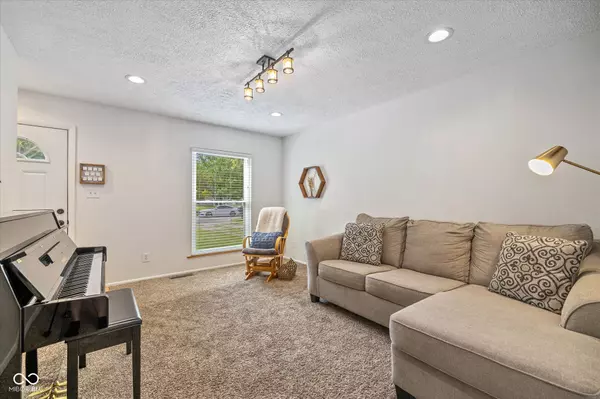$151,000
$144,000
4.9%For more information regarding the value of a property, please contact us for a free consultation.
1306 Council CT Kokomo, IN 46902
3 Beds
1 Bath
1,046 SqFt
Key Details
Sold Price $151,000
Property Type Single Family Home
Sub Type Single Family Residence
Listing Status Sold
Purchase Type For Sale
Square Footage 1,046 sqft
Price per Sqft $144
Subdivision Indian Heights
MLS Listing ID 21989936
Sold Date 08/15/24
Bedrooms 3
Full Baths 1
HOA Y/N No
Year Built 1970
Tax Year 2023
Lot Size 0.270 Acres
Acres 0.27
Property Description
Welcome Home - Indian Heights Gem!! Well-maintained 3-bedroom, 1-bathroom ranch home that offers its next buyer over 1,000 sq. ft. The oversized kitchen-dining room combo provides plenty of space to host and entertain guests. The kitchen and bathroom have both undergone numerous updates including lighting, appliances, flooring, fixtures, a brand-new bathroom vanity, sink, and more. Other new items include a tankless gas water heater, all new windows and window sills, and a brand-new extra large backyard wooden deck. The fenced-in rear yard offers privacy, a perfect fire pit, additional grassy space for a personal garden, and room for activities. The house is located at the end of a cul-de-sac and features a detached garage. It is conveniently close to Taylor Elementary, multiple restaurants, shopping, and provides quick access to US31. This one is a home run!!
Location
State IN
County Howard
Rooms
Main Level Bedrooms 3
Kitchen Kitchen Some Updates
Interior
Interior Features Hi-Speed Internet Availbl, Eat-in Kitchen, Screens Some, Storms Some
Heating Gas
Cooling Central Electric
Equipment Smoke Alarm
Fireplace Y
Appliance Dishwasher, Dryer, Disposal, Electric Oven, Range Hood, Refrigerator, Tankless Water Heater, Washer
Exterior
Exterior Feature Outdoor Fire Pit
Garage Spaces 2.0
Utilities Available Cable Available, Electricity Connected, Gas Nearby, Sewer Connected, Water Connected
View Y/N false
Building
Story One
Foundation Slab
Water Municipal/City
Architectural Style Ranch, TraditonalAmerican
Structure Type Vinyl With Brick
New Construction false
Schools
Elementary Schools Taylor Elementary School
Middle Schools Taylor Middle School
High Schools Taylor High School
School District Taylor Community School Corp
Read Less
Want to know what your home might be worth? Contact us for a FREE valuation!

Our team is ready to help you sell your home for the highest possible price ASAP

© 2024 Listings courtesy of MIBOR as distributed by MLS GRID. All Rights Reserved.





