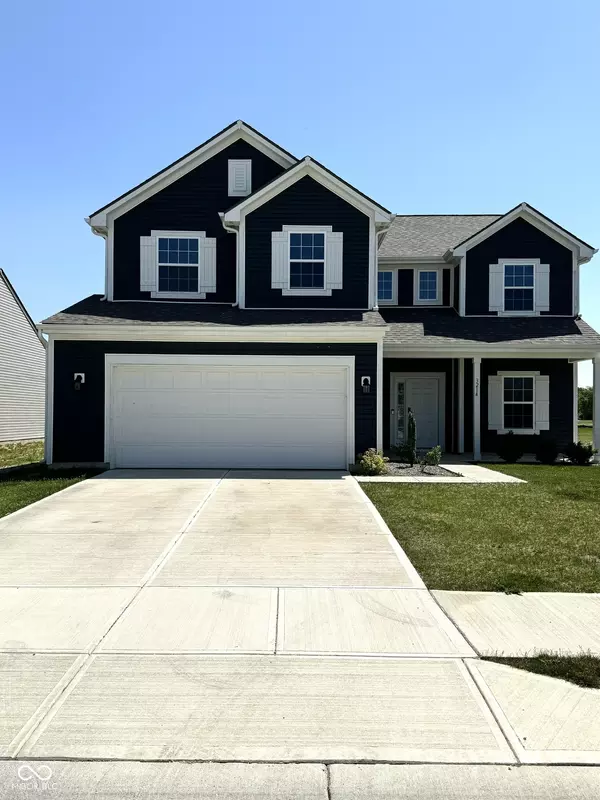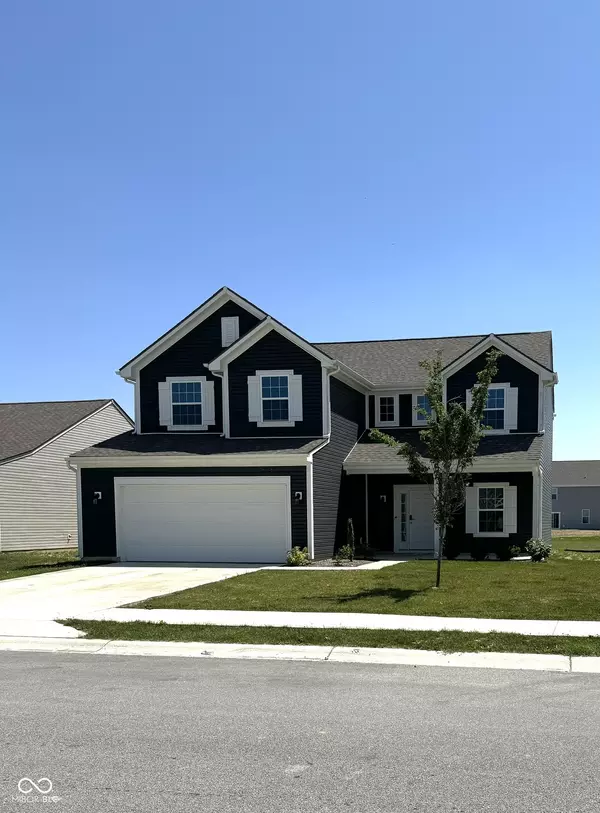$295,000
$295,000
For more information regarding the value of a property, please contact us for a free consultation.
3214 Sand Walk DR Kokomo, IN 46902
4 Beds
3 Baths
2,129 SqFt
Key Details
Sold Price $295,000
Property Type Single Family Home
Sub Type Single Family Residence
Listing Status Sold
Purchase Type For Sale
Square Footage 2,129 sqft
Price per Sqft $138
Subdivision Webster Crossing
MLS Listing ID 21981226
Sold Date 08/14/24
Bedrooms 4
Full Baths 2
Half Baths 1
HOA Fees $14/ann
HOA Y/N Yes
Year Built 2021
Tax Year 2023
Lot Size 7,405 Sqft
Acres 0.17
Property Description
This Beautiful Newly built Aspen Home with TONS of upgrades is only 2 1/2 years old due to a Military family being transferred & will go fast. This very modern open concept Home includes a HUGE Great room Open to kitchen/dining area, a large loft, & four bedrooms w/walk in closets. The Master bedroom suite is every homeowners dream to include 2 Huge Walk-in closets with a raised Double Vanity, elongated toilets, & Cultured Marble bathroom counters. You will fall in love with this house the minute you walk in! Entering off the front porch, you can already feel how open this home is with a 2-story entryway, a Large Den/Office in the front of the home that allows a lot of light or use it as a playroom for your children. Walk into the Great room open to the Luxury Kitchen that includes Lovely Staggered Dark Kona Cabinets, and white Quartz Countertops, and stainless steel appliances. Laundry is right off the kitchen and Does include washer and dryer. With an open-concept floorplan, entertaining guests or celebrating holidays is easy! You can still be a part of the conversation and festivities while replenishing snacks in the kitchen. The kitchen island gives you some extra storage and counter space. In the morning you can walk out onto your Beautiful Covered porch w/ceiling fan that overlooks a fabulous Pond that gives you a feeling of luxury and a sense of privacy in your backyard. As you move up to the second floor, notice the two-story foyer. If four bedrooms are not enough for your family this house also includes a nice size loft for a study zone, man/women cave, second living room area, endless possibilities. The garage includes a 2 ft bump for storage,mowers,bikes ect. also includes garage door open and keyless entry pad. This home Also includes a 10 year structural warranty to which 7 years are remaining.
Location
State IN
County Howard
Rooms
Kitchen Kitchen Country, Kitchen Updated
Interior
Interior Features Attic Access, Bath Sinks Double Main, Breakfast Bar, Raised Ceiling(s), Center Island, Entrance Foyer, Paddle Fan, Pantry, Programmable Thermostat, Screens Complete, Walk-in Closet(s), Windows Vinyl, Wood Work Painted
Heating Electric, Forced Air
Cooling Central Electric
Fireplaces Number 1
Fireplaces Type Electric, Great Room
Equipment Not Applicable, Smoke Alarm
Fireplace Y
Appliance Dishwasher, Dryer, Electric Water Heater, Disposal, MicroHood, Electric Oven, Refrigerator, Washer, Water Heater
Exterior
Exterior Feature Other
Garage Spaces 2.0
Utilities Available Cable Available, Electricity Connected, Sewer Connected, Water Connected
View Y/N true
View Pond, Water
Building
Story Two
Foundation Slab
Water Municipal/City
Architectural Style TraditonalAmerican
Structure Type Vinyl Siding
New Construction false
Schools
Elementary Schools Western Primary School
Middle Schools Western Middle School
High Schools Western High School
School District Western School Corporation
Others
HOA Fee Include Association Home Owners
Ownership Mandatory Fee
Read Less
Want to know what your home might be worth? Contact us for a FREE valuation!

Our team is ready to help you sell your home for the highest possible price ASAP

© 2024 Listings courtesy of MIBOR as distributed by MLS GRID. All Rights Reserved.





