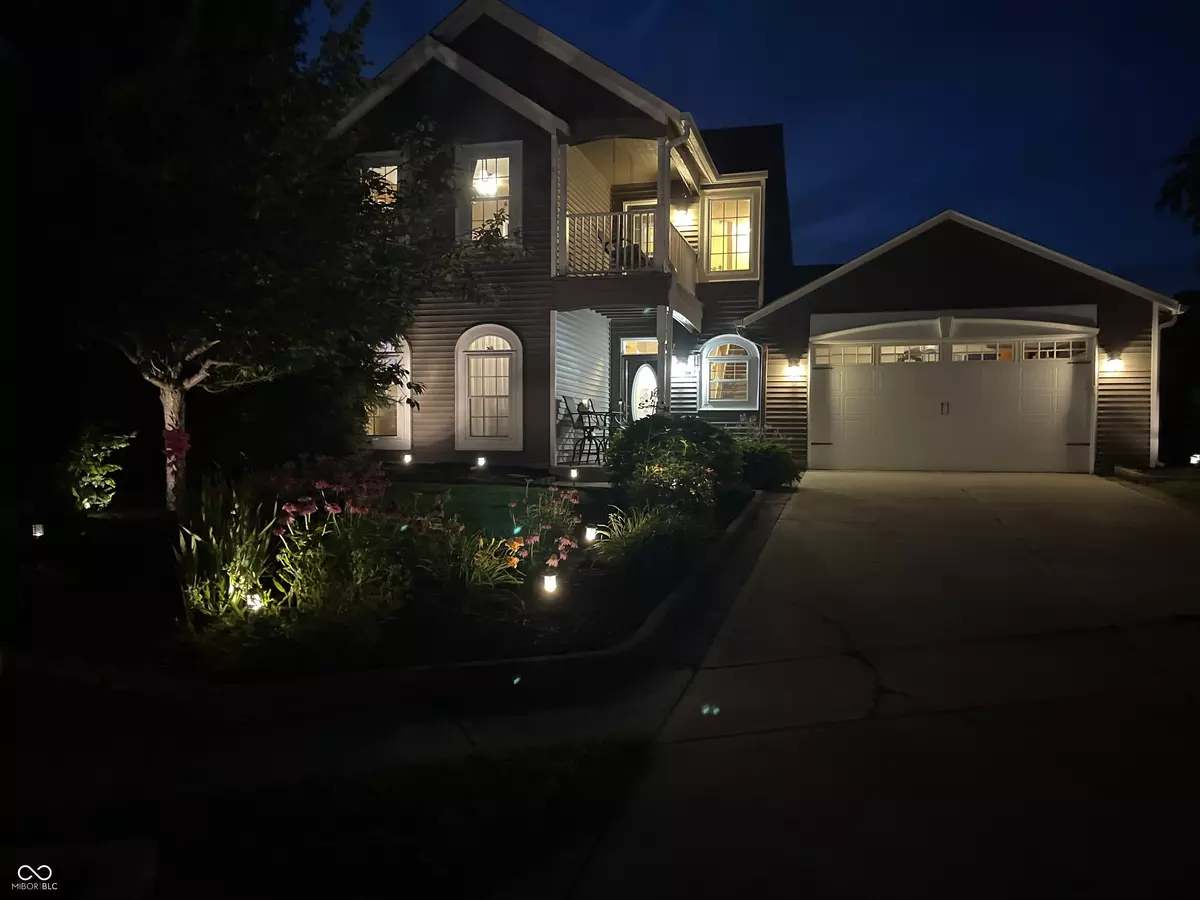$323,000
$319,900
1.0%For more information regarding the value of a property, please contact us for a free consultation.
8326 Crestview CIR Avon, IN 46123
3 Beds
3 Baths
1,920 SqFt
Key Details
Sold Price $323,000
Property Type Single Family Home
Sub Type Single Family Residence
Listing Status Sold
Purchase Type For Sale
Square Footage 1,920 sqft
Price per Sqft $168
Subdivision Austin Lakes
MLS Listing ID 21934170
Sold Date 08/06/24
Bedrooms 3
Full Baths 2
Half Baths 1
HOA Fees $16/ann
HOA Y/N Yes
Year Built 1998
Tax Year 2023
Lot Size 0.320 Acres
Acres 0.32
Property Description
PRICE IMPROVEMENT! Welcome home to this previous Dura model home. This home has a covered porch to greet your guests and a private balcony to enjoy the sunrises and sunsets off the master bedroom. You have a living and dining room for entertaining and family room to relax by the cozy wood burning fireplace. There are beautiful laminated hardwoods in the dining room, dinette, kitchen and bathrooms. Enjoy the open and centrally located kitchen w/granite countertops, tile back splash, and all appliances included. The dinette is currently being used as an office but can also be used as a dining area or gaming room, you decide. Three over sized bedrooms await you upstairs w/newer carpet and trim paint, a large landing for a study/reading/or exercise area. Master bath has separate jacuzzi tub, walk-in shower, and walk in closet. All bathrooms have been updated w/granite countertops, faucets, rain shower heads, adult height cabinets, lighting, and flooring. Don't miss the back yard oasis for family and friends get togethers with oversized patio, gazebo, fire pit, frames for swings, mini barn and fenced in back yard. Newer roof, siding, gutters, double pane windows and heat pump. Added extra insulation under the siding when replaced. Lifetime transferrable warranty for the windows. Enjoy being close to all the shopping, restaurants and highly ranked schools in Avon. Easy access to airport and highways.
Location
State IN
County Hendricks
Rooms
Kitchen Kitchen Updated
Interior
Interior Features Attic Access, Vaulted Ceiling(s), Pantry, Screens Complete, Walk-in Closet(s), Windows Vinyl
Heating Heat Pump
Cooling Central Electric
Fireplaces Number 1
Fireplaces Type Family Room, Woodburning Fireplce
Equipment Intercom, Smoke Alarm
Fireplace Y
Appliance Dishwasher, Disposal, MicroHood, Electric Oven, Water Heater
Exterior
Exterior Feature Balcony, Barn Mini, Outdoor Fire Pit
Garage Spaces 2.0
Utilities Available Cable Connected
View Y/N false
Building
Story Two
Foundation Slab
Water Municipal/City
Architectural Style TraditonalAmerican
Structure Type Vinyl Siding
New Construction false
Schools
High Schools Avon High School
School District Avon Community School Corp
Others
HOA Fee Include Maintenance
Ownership Mandatory Fee
Read Less
Want to know what your home might be worth? Contact us for a FREE valuation!

Our team is ready to help you sell your home for the highest possible price ASAP

© 2025 Listings courtesy of MIBOR as distributed by MLS GRID. All Rights Reserved.





