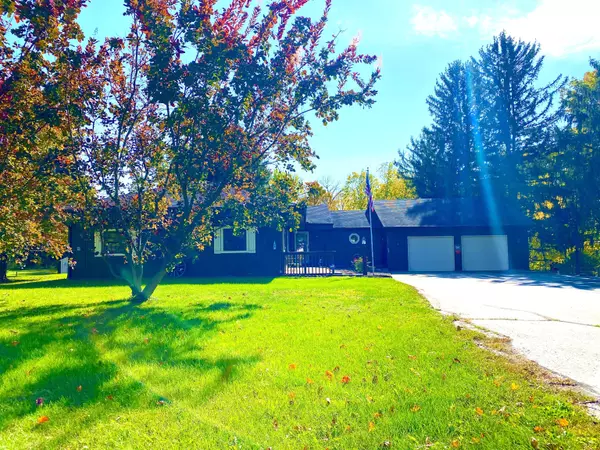$293,000
$299,998
2.3%For more information regarding the value of a property, please contact us for a free consultation.
441 E 400 S Kokomo, IN 46902
3 Beds
2 Baths
1,968 SqFt
Key Details
Sold Price $293,000
Property Type Single Family Home
Sub Type Single Family Residence
Listing Status Sold
Purchase Type For Sale
Square Footage 1,968 sqft
Price per Sqft $148
Subdivision Subdivision Not Available See Legal
MLS Listing ID 21976311
Sold Date 08/02/24
Bedrooms 3
Full Baths 2
HOA Y/N No
Year Built 1956
Tax Year 2023
Lot Size 1.260 Acres
Acres 1.26
Property Description
Mr. & Mrs. Clean live in this This Absolutely Beautifully Landscaped Ranch Home to include an extra deep finished 2+ car garage with a drain and a large storage room (could be used as an office) and double steel doors service doors in garage. This Lovely home sits on Hard to find 1 & 1/2 acres of rolling land with a creek running thru it in the back of the property. It has a fabulous bridge running over the creek (that you can run your tractor over and has another piece of luxury land beyond the bridge. Don't pass up these breathtaking views that also include a large barn w/electric and a whole house Generac in case the power goes out! This home also has some updates inside that included, the Gererac, New Furnace & A/C w/some new ducts runs for better air transfer, newly added kitchen counters, newly added stainless-steel appliances. Luxury wood laminate ran thru a lot of the home, has an extra room that could be a 4th bedroom/office /playroom or even man cave. Just off the Great room is an Extremely Large Wonderful covered porch that you can sit, have your coffee and enjoy your beautiful views on your very private lot. Don't miss out on this Home it will sell fast!
Location
State IN
County Howard
Rooms
Main Level Bedrooms 3
Kitchen Kitchen Country, Kitchen Some Updates
Interior
Interior Features Attic Access, Breakfast Bar, Hardwood Floors, Hi-Speed Internet Availbl, Screens Complete, Window Bay Bow, Windows Thermal, Wood Work Stained
Heating Forced Air, Gas
Cooling Central Electric
Fireplaces Number 1
Fireplaces Type Family Room, Gas Log
Equipment Generator
Fireplace Y
Appliance Dishwasher, Dryer, Disposal, Gas Water Heater, Gas Oven, Range Hood, Refrigerator, Washer, Water Heater
Exterior
Exterior Feature Lighting, Out Building With Utilities
Garage Spaces 2.0
Utilities Available Cable Connected, Electricity Connected, Gas, Septic System, Well
View Y/N true
View Creek/Stream, Pasture, Rural, Trees/Woods, Water
Building
Story One
Foundation Crawl Space
Water Private Well
Architectural Style Ranch
Structure Type Wood
New Construction false
Schools
Elementary Schools Taylor Elementary School
Middle Schools Taylor Middle School
High Schools Taylor High School
School District Taylor Community School Corp
Read Less
Want to know what your home might be worth? Contact us for a FREE valuation!

Our team is ready to help you sell your home for the highest possible price ASAP

© 2025 Listings courtesy of MIBOR as distributed by MLS GRID. All Rights Reserved.





