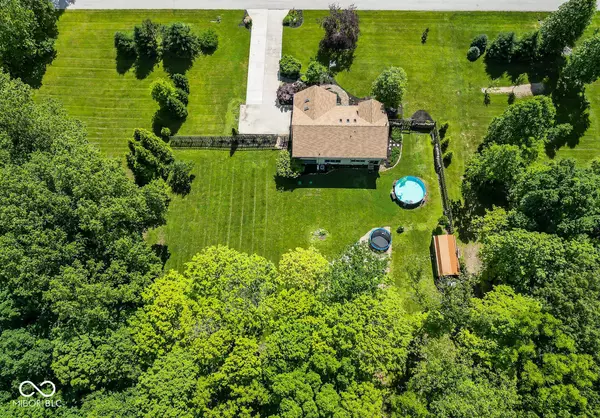$656,500
$650,000
1.0%For more information regarding the value of a property, please contact us for a free consultation.
8744 N Cortland DR Bloomington, IN 47408
4 Beds
3 Baths
2,420 SqFt
Key Details
Sold Price $656,500
Property Type Single Family Home
Sub Type Single Family Residence
Listing Status Sold
Purchase Type For Sale
Square Footage 2,420 sqft
Price per Sqft $271
Subdivision Orchard Estates
MLS Listing ID 21982171
Sold Date 08/02/24
Bedrooms 4
Full Baths 2
Half Baths 1
HOA Y/N No
Year Built 2004
Tax Year 2023
Lot Size 4.580 Acres
Acres 4.58
Property Description
Welcome to this stunning Craftsman home in Orchard Estates, perfectly situated just 15 minutes from Bloomington-an ideal location for regular Indianapolis travelers. This property spans 4.58 acres across two parcels, offering both space and privacy. The home's intriguing architectural lines and abundant windows create a bright and inviting atmosphere. The living room features a gas log fireplace flowing seamlessly into the large open kitchen with custom cabinets and light-filled breakfast nook. The kitchen is equipped with an island and breakfast bar, extended counter space, and a walk-in pantry. The main level also includes a dining room with a wood burning stove and a convenient half bath. Perfect for entertaining, this home boasts a screened-in porch and a private, tree-lined backyard with a large play area. The owners' suite features its own screened-in porch, a walk-in closet and large en suite. Three additional bedrooms and a full bath provide ample space for family or guests. The upper level is completed by a well-equipped laundry room, featuring a washer, dryer, laundry sink, folding table, and storage space. The loft offers plenty of light filled space to work, play or relax. The unfinished basement, with an added egress window and plumbing stubbed in for a full bath, presents the possibility of an additional bedroom. This move-in ready home is perfect for those seeking a blend of elegance, comfort, and convenience. Don't miss out on this exceptional property!
Location
State IN
County Monroe
Rooms
Basement Egress Window(s), Full, Roughed In, Unfinished
Interior
Interior Features Bath Sinks Double Main, Breakfast Bar, Center Island, Central Vacuum, Entrance Foyer, Hardwood Floors, Eat-in Kitchen, Walk-in Closet(s), Wood Work Stained
Heating Forced Air, Propane
Cooling Central Electric
Fireplaces Number 2
Fireplaces Type Dining Room, Gas Log, Living Room, Woodburning Fireplce
Equipment Radon System
Fireplace Y
Appliance Dishwasher, Dryer, Disposal, Microwave, Gas Oven, Refrigerator, Washer
Exterior
Exterior Feature Storage Shed
Garage Spaces 2.0
Building
Story Two
Foundation Concrete Perimeter
Water Community Water
Architectural Style Craftsman
Structure Type Cedar,Cement Siding
New Construction false
Schools
Elementary Schools Marlin Elementary School
Middle Schools Tri-North Middle School
High Schools Bloomington High School North
School District Monroe County Community Sch Corp
Read Less
Want to know what your home might be worth? Contact us for a FREE valuation!

Our team is ready to help you sell your home for the highest possible price ASAP

© 2024 Listings courtesy of MIBOR as distributed by MLS GRID. All Rights Reserved.





