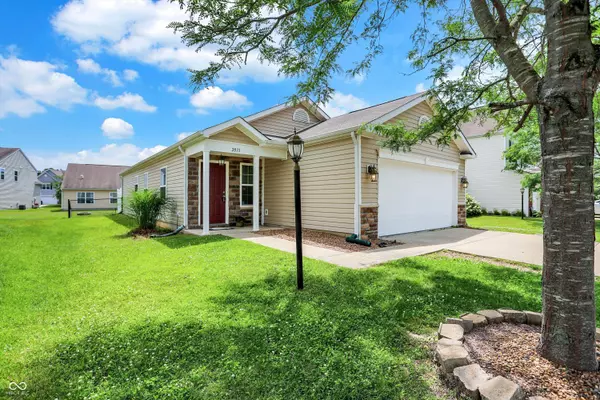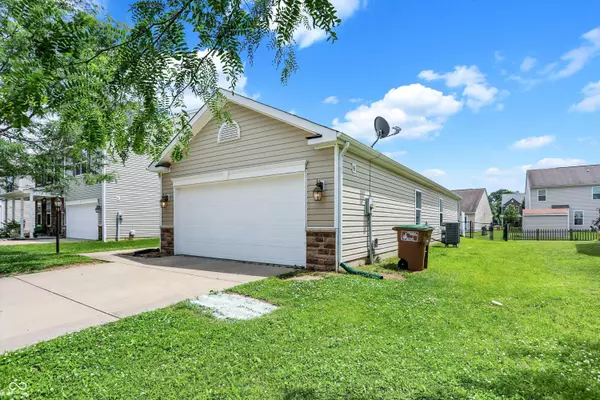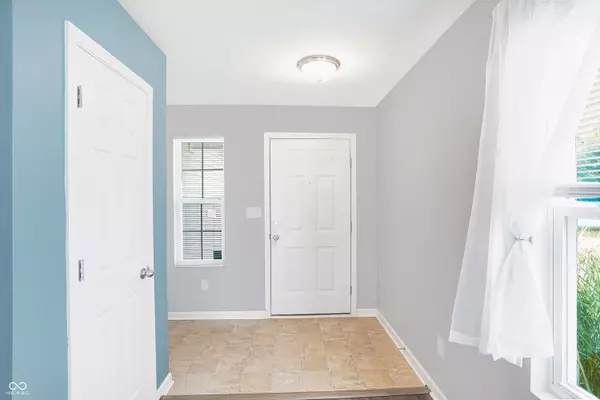$234,000
$237,000
1.3%For more information regarding the value of a property, please contact us for a free consultation.
2033 Creekstone DR Columbus, IN 47201
3 Beds
2 Baths
1,245 SqFt
Key Details
Sold Price $234,000
Property Type Single Family Home
Sub Type Single Family Residence
Listing Status Sold
Purchase Type For Sale
Square Footage 1,245 sqft
Price per Sqft $187
Subdivision Shadow Creek Farms
MLS Listing ID 21978786
Sold Date 07/31/24
Bedrooms 3
Full Baths 2
HOA Fees $35/ann
HOA Y/N Yes
Year Built 2013
Tax Year 2024
Lot Size 6,534 Sqft
Acres 0.15
Property Description
Welcome home to this charming 3-bedroom, 2-bathroom stone/vinyl ranch nestled in the sought-after community of Shadow Creek Farms. Step into the heart of the home, where a lovely kitchen awaits with attractive cabinets and a stylish glass tile backsplash. The vinyl plank flooring in the great room, hallway and bath adds a touch of modern elegance, while providing durability and easy maintenance. The fenced back yard is perfect for your furry friends. Convenience is key, with this home ideally situated near downtown Columbus, and the Walesboro plants. Don't miss out on the opportunity to make this desirable property your own retreat in the heart of Shadow Creek Farms. New dishwasher 2024. New hot water heater 2024.
Location
State IN
County Bartholomew
Rooms
Main Level Bedrooms 3
Interior
Interior Features Attic Access, Walk-in Closet(s), Screens Complete, Windows Thermal, Windows Vinyl, Entrance Foyer
Heating Forced Air, Electric
Cooling Central Electric
Equipment Smoke Alarm
Fireplace Y
Appliance Dishwasher, Electric Water Heater, Disposal, MicroHood, Microwave, Electric Oven
Exterior
Garage Spaces 2.0
Utilities Available Cable Connected
View Y/N false
Building
Story One
Foundation Slab
Water Municipal/City
Architectural Style Ranch
Structure Type Vinyl With Stone
New Construction false
Schools
Middle Schools Central Middle School
High Schools Columbus North High School
School District Bartholomew Con School Corp
Others
HOA Fee Include Association Home Owners,Entrance Common,Insurance,Maintenance,ParkPlayground,Management
Ownership Mandatory Fee
Read Less
Want to know what your home might be worth? Contact us for a FREE valuation!

Our team is ready to help you sell your home for the highest possible price ASAP

© 2024 Listings courtesy of MIBOR as distributed by MLS GRID. All Rights Reserved.





