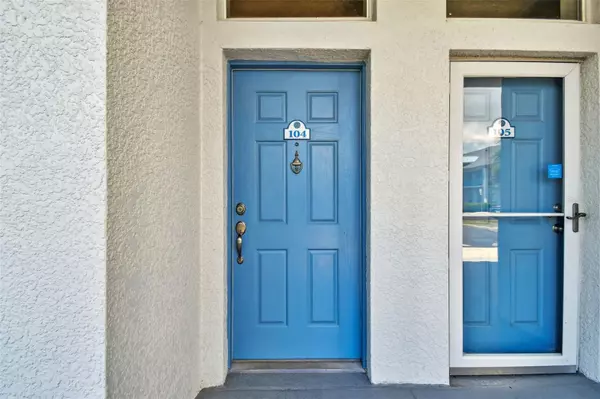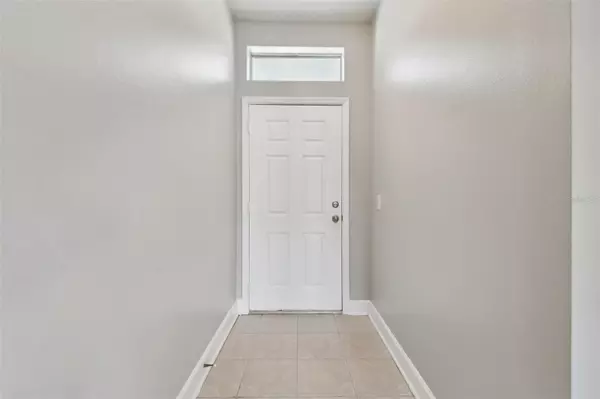$275,000
$285,000
3.5%For more information regarding the value of a property, please contact us for a free consultation.
171 PORTSIDE AVE #104 Cape Canaveral, FL 32920
2 Beds
2 Baths
1,211 SqFt
Key Details
Sold Price $275,000
Property Type Condo
Sub Type Condominium
Listing Status Sold
Purchase Type For Sale
Square Footage 1,211 sqft
Price per Sqft $227
Subdivision C M Weston Sub
MLS Listing ID O6212236
Sold Date 07/26/24
Bedrooms 2
Full Baths 2
Condo Fees $405
Construction Status Financing
HOA Y/N No
Originating Board Stellar MLS
Year Built 2006
Annual Tax Amount $2,768
Property Description
One or more photo(s) has been virtually staged. Welcome to your new home located at 171 Portside Ave #104 in the popular Portside Villas in Cape Canaveral FL. This newly refreshed ground floor condo has over 1,200 sq ft and features 2 bedrooms and 2 bathrooms with a large open floorplan and split bedrooms. The spacious design is perfect for everyday living or as your home away from home on the weekends. This unit has been updated with new flooring throughout, ceiling fans, a beautifully updated kitchen with granite countertops along with stainless steel appliances. The large owner's suite features a walk-in closet and en suit bath with dual sinks, walk in shower, and separate jetted garden tub perfect to relax and melt away from the day. There is also another guest bath and bedroom, along with a laundry closet making chores a breeze. Did I mention the covered screened in patio. Looking to cool off, go enjoy the community pool. This unit has it all. Hurry, this one won't last long on market. Call today for your private showing.
Location
State FL
County Brevard
Community C M Weston Sub
Zoning CONDO
Interior
Interior Features Ceiling Fans(s), Living Room/Dining Room Combo, Open Floorplan, Primary Bedroom Main Floor, Solid Surface Counters, Split Bedroom, Stone Counters, Thermostat
Heating Central, Electric
Cooling Central Air
Flooring Luxury Vinyl, Tile
Fireplace false
Appliance Dishwasher, Disposal, Dryer, Microwave, Range, Refrigerator, Washer
Laundry Inside, Laundry Closet
Exterior
Exterior Feature Lighting, Other, Sidewalk
Community Features Clubhouse, Gated Community - No Guard, Pool
Utilities Available Electricity Connected, Sewer Connected, Water Connected
Amenities Available Gated, Pool
Roof Type Shingle
Porch Patio
Garage false
Private Pool No
Building
Story 2
Entry Level One
Foundation Block
Sewer Public Sewer
Water Public
Structure Type Stucco
New Construction false
Construction Status Financing
Others
Pets Allowed Yes
HOA Fee Include Common Area Taxes,Pool
Senior Community No
Ownership Condominium
Monthly Total Fees $405
Acceptable Financing Cash, Conventional, FHA, VA Loan
Membership Fee Required None
Listing Terms Cash, Conventional, FHA, VA Loan
Special Listing Condition None
Read Less
Want to know what your home might be worth? Contact us for a FREE valuation!

Our team is ready to help you sell your home for the highest possible price ASAP

© 2025 My Florida Regional MLS DBA Stellar MLS. All Rights Reserved.
Bought with STELLAR NON-MEMBER OFFICE





