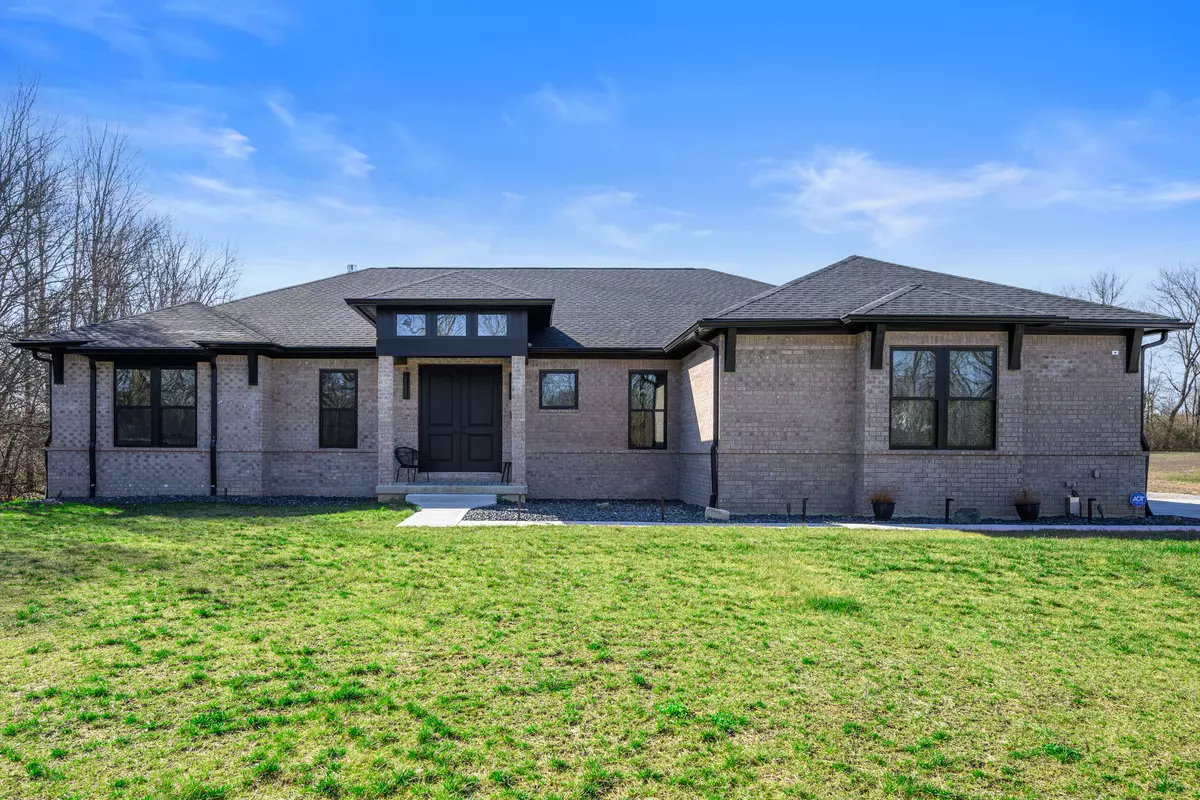$980,000
$1,055,000
7.1%For more information regarding the value of a property, please contact us for a free consultation.
11223 Mossy Creek LN Indianapolis, IN 46259
3 Beds
4 Baths
3,884 SqFt
Key Details
Sold Price $980,000
Property Type Single Family Home
Sub Type Single Family Residence
Listing Status Sold
Purchase Type For Sale
Square Footage 3,884 sqft
Price per Sqft $252
Subdivision Subdivision Not Available See Legal
MLS Listing ID 21941759
Sold Date 07/17/24
Bedrooms 3
Full Baths 3
Half Baths 1
HOA Fees $50/ann
HOA Y/N Yes
Year Built 2023
Tax Year 2022
Lot Size 2.120 Acres
Acres 2.12
Property Description
Welcome to your dream home at 11223 Mossy Creek Lane, a masterpiece of modern design & private luxury living. This stunning cul-de-sac property on over 2 secluded acres in an exclusive gated community is the perfect blend of comfort, style, & tech. Step inside to discover every detail has been carefully designed for convenience & enjoyment. Featuring an exquisite kitchen, w/sleek quartz countertops, custom cabinetry w/soft-close drawers, 5-burner gas stove & walk-in pantry for the culinary enthusiast. The open-plan layout flows seamlessly into the living areas, adorned w/arched doorways, vaulted ceiling, LVP flooring & automatic blinds for effortless elegance. Boasting three generously sized bedrooms. The master suite is a haven of luxury with custom California Closet system, huge walk-in shower, separate vanities & dual closets-one conveniently attaches to the the laundry room. Office & custom mudroom. Entertainment is redefined in the basement, with a state-of-the-art 188" projector boasting 4K ultra-high definition and surround sound, ensuring unforgettable movie nights. This Control4 Smart Home is wired for outstanding internet service, with hardwired routers in every room, coax, cat-6 cables, prewired speakers, and a comprehensive security system with cameras for your peace of mind. Outdoors, the private oasis awaits with an 18x36 gunite saltwater pool featuring tanning ledge, lights and fountain features-all easily controlled by your smartphone. The expansive stamped concrete patio provides ample space for relaxation and gatherings. A 24x40 temperature-controlled gas-heated pole barn with full bath and RV connection adds versatility to this exceptional offering. Eco-friendly electric car charger in the garage & whole-home generator. Mechanicals include HE HVAC w/UV system & whole-home humidifier, double basement sump pit w/bulldog battery backup, tankless water heater & water softener. $10k in new landscaping.
Location
State IN
County Marion
Rooms
Basement Finished
Main Level Bedrooms 3
Kitchen Kitchen Updated
Interior
Interior Features Built In Book Shelves, Raised Ceiling(s), Center Island, Entrance Foyer, Paddle Fan, Handicap Accessible Interior, Hi-Speed Internet Availbl, Eat-in Kitchen, Pantry, Programmable Thermostat, Screens Complete, Walk-in Closet(s), Wet Bar
Heating Gas
Cooling Central Electric, High Efficiency (SEER 16 +), Zoned
Fireplaces Number 1
Fireplaces Type Great Room
Equipment Sump Pump
Fireplace Y
Appliance Gas Cooktop, Double Oven, Tankless Water Heater
Exterior
Exterior Feature Barn Pole, Lighting, Out Building With Utilities, Smart Light(s), Smart Lock(s)
Garage Spaces 2.0
Utilities Available Cable Available, Gas
Building
Story One
Foundation Concrete Perimeter
Water Municipal/City
Architectural Style TraditonalAmerican
Structure Type Brick,Cement Siding
New Construction false
Schools
Middle Schools Franklin Central Junior High
High Schools Franklin Central High School
School District Franklin Township Com Sch Corp
Others
Ownership Mandatory Fee
Read Less
Want to know what your home might be worth? Contact us for a FREE valuation!

Our team is ready to help you sell your home for the highest possible price ASAP

© 2024 Listings courtesy of MIBOR as distributed by MLS GRID. All Rights Reserved.





