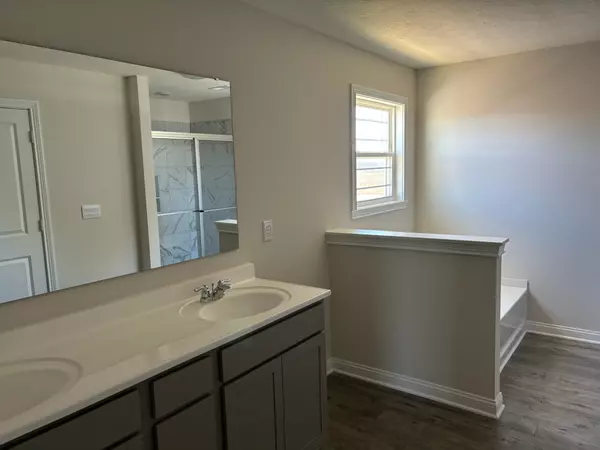$450,000
$450,000
For more information regarding the value of a property, please contact us for a free consultation.
937 Mesa LN Bargersville, IN 46106
5 Beds
3 Baths
3,096 SqFt
Key Details
Sold Price $450,000
Property Type Single Family Home
Sub Type Single Family Residence
Listing Status Sold
Purchase Type For Sale
Square Footage 3,096 sqft
Price per Sqft $145
Subdivision Highland Knoll
MLS Listing ID 21967569
Sold Date 07/12/24
Bedrooms 5
Full Baths 3
HOA Fees $46/ann
HOA Y/N Yes
Year Built 2024
Tax Year 2022
Lot Size 9,583 Sqft
Acres 0.22
Property Description
D.R. Horton, America's Builder, presents the Campton, available in Bargersville, Indiana. This move-in ready 2-story in Center Grove Schools has much to offer including 5 bedrooms, 3 baths, den or dining room, loft and finished 3 car garage. The main level bedroom has an adjacent full bath which is perfect for guests. The open layout of this home is for ideal entertaining and family time. Fall in love with cooking in your fabulous kitchen with tons of 42" cabinets, quartz countertops, center island and walk-in pantry. Enjoy nice days from your outdoor patio. Upstairs, you will discover the expansive private suite with spa-like bath featuring two sinks, private commode, garden tub and ceramic tile shower and two walk-in closets. The remaining bedrooms are the perfect size, and the loft provides additional hang out space and makes for a great playroom or home office. The laundry room is conveniently located on the second floor. D.R. Horton enhances the value of our homes by providing a range of smart features, including a smart video doorbell, smart Honeywell thermostat, Amazon Echo Pop, smart door lock, and Deako light package with every residence.
Location
State IN
County Johnson
Rooms
Main Level Bedrooms 1
Interior
Interior Features Center Island, Hi-Speed Internet Availbl, Eat-in Kitchen, Pantry, Programmable Thermostat, Screens Complete, Walk-in Closet(s), Windows Vinyl
Heating Gas
Cooling Central Electric
Fireplace N
Appliance Dishwasher, Electric Water Heater, Disposal, Microwave, Gas Oven, Refrigerator, Water Heater
Exterior
Garage Spaces 3.0
Building
Story Two
Foundation Slab
Water Municipal/City
Architectural Style TraditonalAmerican
Structure Type Brick,Cement Siding,Stone
New Construction true
Schools
Elementary Schools Walnut Grove Elementary School
Middle Schools Center Grove Middle School Central
High Schools Center Grove High School
School District Center Grove Community School Corp
Others
HOA Fee Include Association Builder Controls,Association Home Owners,Entrance Common,Insurance,Maintenance
Ownership Mandatory Fee
Read Less
Want to know what your home might be worth? Contact us for a FREE valuation!

Our team is ready to help you sell your home for the highest possible price ASAP

© 2024 Listings courtesy of MIBOR as distributed by MLS GRID. All Rights Reserved.





