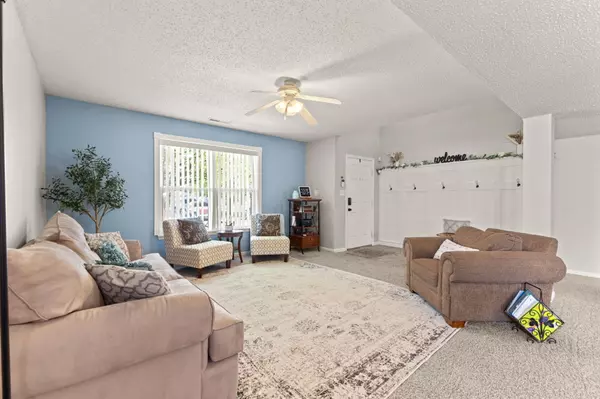$345,000
$348,000
0.9%For more information regarding the value of a property, please contact us for a free consultation.
1035 Hazelwood DR Greenwood, IN 46143
6 Beds
3 Baths
3,112 SqFt
Key Details
Sold Price $345,000
Property Type Single Family Home
Sub Type Single Family Residence
Listing Status Sold
Purchase Type For Sale
Square Footage 3,112 sqft
Price per Sqft $110
Subdivision Copperfield
MLS Listing ID 21975619
Sold Date 07/10/24
Bedrooms 6
Full Baths 3
HOA Fees $27/ann
HOA Y/N Yes
Year Built 2003
Tax Year 2023
Lot Size 10,454 Sqft
Acres 0.24
Property Description
Welcome to your spacious dream home! This stunning property features 6 bedrooms, 3 full baths, and a 2-car garage. Six bedrooms offer plenty of space for a large family, guests, or even for creating dedicated home office or hobby spaces. The primary suite has a sprawling bathroom, complete with his and hers closets. This home boasts a huge back yard perfect for outdoor activities and gardening. The main level includes a bedroom with a full bath nearby, ideal for guests or as an in-law suite. Inside, two large open areas provide ample space for entertaining. The eat-in kitchen with an island is perfect for casual dining, while the more formal dining area adds an extra touch. Conveniently located close to schools, this home offers a perfect blend of comfort, convenience, and functionality. Schedule your showing today and make this house your new home!
Location
State IN
County Johnson
Rooms
Main Level Bedrooms 1
Interior
Interior Features Bath Sinks Double Main, Breakfast Bar, Raised Ceiling(s), Center Island, Paddle Fan, Eat-in Kitchen, Walk-in Closet(s), Wood Work Painted
Heating Forced Air, Gas
Cooling Central Electric
Fireplace Y
Appliance Common Laundry, Gas Cooktop, Dishwasher, Dryer, Disposal, Gas Water Heater, MicroHood, Gas Oven, Refrigerator, Washer, Water Heater, Water Softener Owned
Exterior
Garage Spaces 2.0
Building
Story Two
Foundation Slab
Water Municipal/City
Architectural Style TraditonalAmerican
Structure Type Brick,Vinyl Siding,Vinyl With Brick
New Construction false
Schools
Elementary Schools Grassy Creek Elementary School
Middle Schools Clark Pleasant Middle School
High Schools Whiteland Community High School
School District Clark-Pleasant Community Sch Corp
Others
HOA Fee Include Entrance Common,Maintenance
Ownership Mandatory Fee
Read Less
Want to know what your home might be worth? Contact us for a FREE valuation!

Our team is ready to help you sell your home for the highest possible price ASAP

© 2025 Listings courtesy of MIBOR as distributed by MLS GRID. All Rights Reserved.





