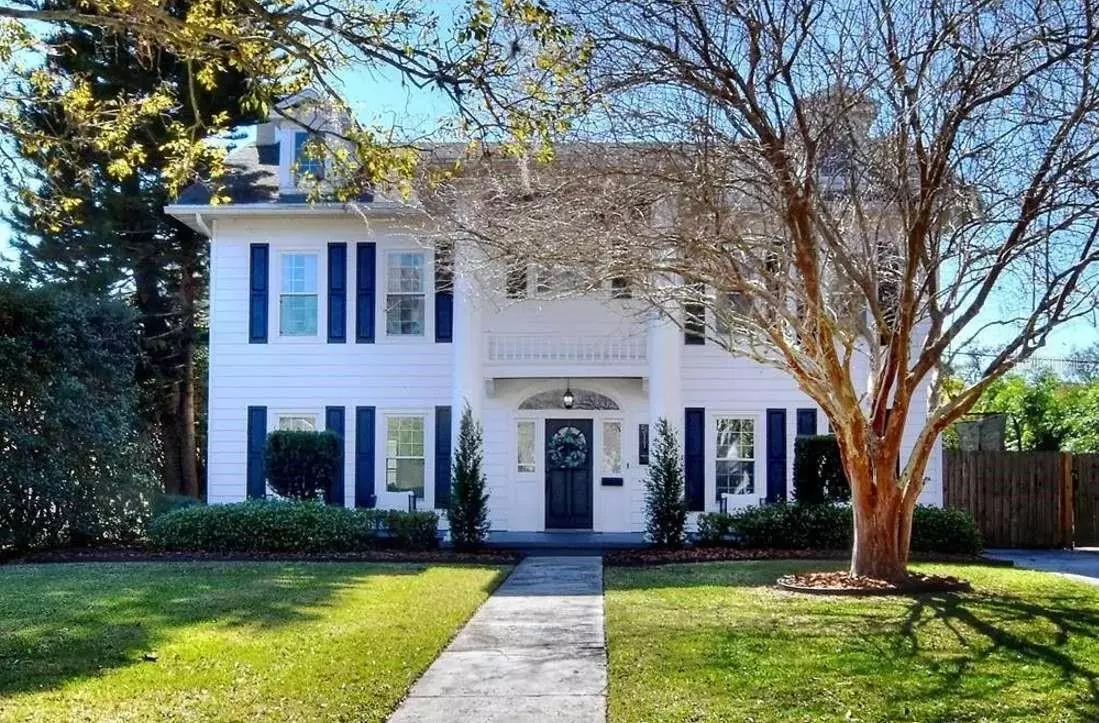$746,000
$759,999
1.8%For more information regarding the value of a property, please contact us for a free consultation.
511 EASTON DR Lakeland, FL 33803
4 Beds
3 Baths
2,704 SqFt
Key Details
Sold Price $746,000
Property Type Single Family Home
Sub Type Single Family Residence
Listing Status Sold
Purchase Type For Sale
Square Footage 2,704 sqft
Price per Sqft $275
Subdivision Cleveland Heights
MLS Listing ID U8239419
Sold Date 07/05/24
Bedrooms 4
Full Baths 2
Half Baths 1
HOA Y/N No
Originating Board Stellar MLS
Year Built 1925
Annual Tax Amount $6,184
Lot Size 7,405 Sqft
Acres 0.17
Lot Dimensions 60x120
Property Description
Completely remodeled and MOVE IN READY - GRAND 1925 HISTORIC 2 story home with 4 bedrooms, 2.5 bathrooms, and a Salt Water Pool (2018) & New Spa (2023) is ready for you! You will love the stately architecture and fully astroturfed backyard for ease! As you step in the front door you are greeted with an incredible 2 story wide entrance hall and magnificent staircase. Historic features such as corner built-ins, fireplace mantle, and over-sized baseboards have been preserved. Newly refinished, the original hardwood floors and staircase are stunning. The Living room is bright with many windows (New) for natural light and features a large wood burning fireplace. You will love the remodeled gourmet kitchen with upgrades galore: wood cabinets, high-end granite, custom tile backsplash, & stainless steel appliances(NEW Fridge & Stove 2023). Updated electrical wiring and New electric panel, New double pane windows (2019), New roof 2019, Shiplap wall treatment added 2019, new tile, new closets added, french doors - This home has it all! You can't beat the location! Enjoy walking, jogging, or biking from your new home around Lake Hollingsworth!
Location
State FL
County Polk
Community Cleveland Heights
Zoning RA-3
Rooms
Other Rooms Attic, Den/Library/Office
Interior
Interior Features Ceiling Fans(s), High Ceilings, L Dining, PrimaryBedroom Upstairs, Solid Surface Counters
Heating Central, Electric
Cooling Central Air
Flooring Wood
Fireplace true
Appliance Dishwasher, Dryer, Freezer, Microwave, Range, Refrigerator, Washer
Laundry Inside
Exterior
Exterior Feature Awning(s), Rain Gutters
Parking Features Driveway, Ground Level, Off Street
Fence Wood
Pool Child Safety Fence, Deck, Fiber Optic Lighting, In Ground
Utilities Available Electricity Available, Electricity Connected, Fiber Optics, Phone Available, Public, Sewer Available, Sewer Connected, Sprinkler Meter, Water Available, Water Connected
Roof Type Shingle
Garage false
Private Pool Yes
Building
Lot Description City Limits, Street Brick
Story 2
Entry Level Two
Foundation Crawlspace
Lot Size Range 0 to less than 1/4
Sewer Public Sewer
Water Public
Architectural Style Colonial, Historic
Structure Type Wood Frame
New Construction false
Others
Pets Allowed Yes
Senior Community No
Ownership Fee Simple
Acceptable Financing Cash, Conventional, FHA, VA Loan
Listing Terms Cash, Conventional, FHA, VA Loan
Special Listing Condition None
Read Less
Want to know what your home might be worth? Contact us for a FREE valuation!

Our team is ready to help you sell your home for the highest possible price ASAP

© 2025 My Florida Regional MLS DBA Stellar MLS. All Rights Reserved.
Bought with BHHS FLORIDA PROPERTIES GROUP

