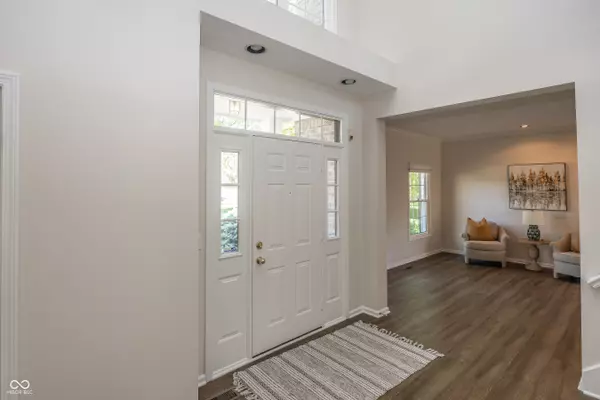$725,000
$710,000
2.1%For more information regarding the value of a property, please contact us for a free consultation.
10928 Valley Forge CIR Carmel, IN 46032
6 Beds
4 Baths
4,468 SqFt
Key Details
Sold Price $725,000
Property Type Single Family Home
Sub Type Single Family Residence
Listing Status Sold
Purchase Type For Sale
Square Footage 4,468 sqft
Price per Sqft $162
Subdivision Weston Ridge
MLS Listing ID 21984834
Sold Date 07/01/24
Bedrooms 6
Full Baths 3
Half Baths 1
HOA Fees $54/ann
HOA Y/N Yes
Year Built 1998
Tax Year 2023
Lot Size 0.670 Acres
Acres 0.67
Property Description
Feel Like you are on Vacation Everyday as you Enjoy the Beautiful Backyard, Large Patio, Screened Porch and In Ground Pool that this Wonderful Home Offers. This Well Maintained Home Features 5/6 Bedrooms, 3.5 Baths & sits at the end of the Cul-De-Sac on .67 of an acre of land. Inviting Two Story Entry, Office w/ French Doors, Living & Dining Room, Cheerful Kitchen Features White Cabinetry, Corian Counter Tops & Stainless Steel Appliances, The Spacious Family Room Includes a Gas Fireplace. Enjoy Morning Coffee on the Screened Porch Overlooking the Green Space & Huge In Ground Pool The Lg. Primary Bedroom Features a Vaulted Ceiling, Lg. Walk In Closet, and Luxurious Bath with Oversized Vanity, Separate Shower and Garden Tub. 4 Additional Bedrooms Upstairs, Enjoy a Game of Pool or Shuffleboard in Finished Lower Level with Bar, a 6th Bedroom/ Bonus Room, and a Full Bath. Many Updates Throughout Including New Luxury Vinyl Plank Flooring, Newer Roof, Freshly Painted Exterior and Interior Including Walls, Ceiling,Doors, and Trim. Oversized 3 Car Garage with Door Leading to the Backyard. Irrigation System and Full Fenced Rear Yard. Convenient Access to 465 Loop and Shopping, & Dining!
Location
State IN
County Hamilton
Rooms
Basement Egress Window(s), Finished, Full
Kitchen Kitchen Some Updates
Interior
Interior Features Bath Sinks Double Main, Breakfast Bar, Center Island, Pantry, Walk-in Closet(s), Wood Work Painted
Heating Forced Air
Cooling Central Electric
Fireplaces Number 1
Fireplaces Type Family Room
Equipment Smoke Alarm, Sump Pump
Fireplace Y
Appliance Electric Cooktop, Dishwasher, Dryer, Disposal, MicroHood, Gas Oven, Refrigerator, Washer
Exterior
Exterior Feature Sprinkler System
Garage Spaces 3.0
Utilities Available Cable Available, Electricity Connected, Gas
Waterfront false
View Y/N false
Building
Story Two
Foundation Concrete Perimeter
Water Municipal/City
Architectural Style TraditonalAmerican
Structure Type Brick,Cement Siding
New Construction false
Schools
School District Carmel Clay Schools
Others
HOA Fee Include Entrance Common,Maintenance,ParkPlayground,Tennis Court(s)
Ownership Planned Unit Dev
Read Less
Want to know what your home might be worth? Contact us for a FREE valuation!

Our team is ready to help you sell your home for the highest possible price ASAP

© 2024 Listings courtesy of MIBOR as distributed by MLS GRID. All Rights Reserved.





