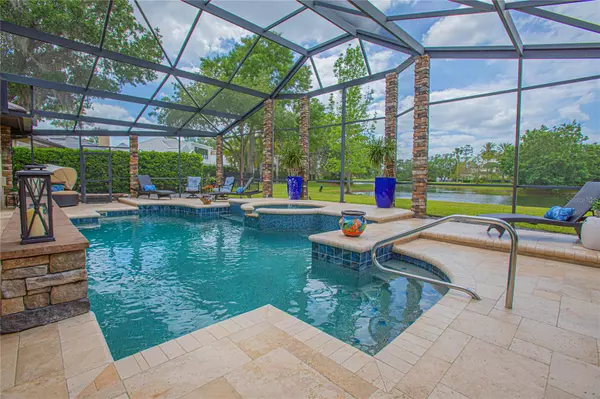$2,350,000
$2,450,000
4.1%For more information regarding the value of a property, please contact us for a free consultation.
9348 THURLOE PL Orlando, FL 32827
4 Beds
4 Baths
3,990 SqFt
Key Details
Sold Price $2,350,000
Property Type Single Family Home
Sub Type Single Family Residence
Listing Status Sold
Purchase Type For Sale
Square Footage 3,990 sqft
Price per Sqft $588
Subdivision Lake Nona
MLS Listing ID O6191534
Sold Date 06/28/24
Bedrooms 4
Full Baths 3
Half Baths 1
HOA Fees $675/qua
HOA Y/N Yes
Originating Board Stellar MLS
Year Built 1989
Annual Tax Amount $30,189
Lot Size 0.360 Acres
Acres 0.36
Property Description
Welcome to this custom ranch-style home in Lake Nona Estates. Centrally situated on one of the quietest streets within the community, positioned halfway between the clubhouse and the front gates. This meticulously maintained home has enjoyed nearly one million dollars in upgrades. This nearly 4,000-square-foot home features four bedrooms, four baths, plus a separate office and bonus room. Polished travertine flooring accentuates the main living spaces with vaulted ceilings and retractable sliding glass doors that bring the outside in. The screen-enclosed lanai and pool deck feature a heated saltwater pool and spa, two fire pits, an outdoor bar with television, and a brand-new grill. A true entertainer's home with spectacular water views and a glimpse of the famed Lake Nona Golf Course. The spacious gourmet kitchen showcases newer KitchenAid, GE Monogram, and Bosch appliances. The elegant dining room, boasting a fireplace and a one-hundred-bottle Sub-Zero wine refrigerator and built-in bar, can easily be converted to a living room if desired. A separate bar area adjacent to the kitchen is perfect for serving drinks to your guests, equipped with a dishwasher, drawer refrigerator, and GE Monogram beverage refrigerator. The primary bedroom features a double-sided fireplace shared with the spa-like bath featuring an elegant Décor soaking tub and a walk-through shower. The rear guest bedroom enjoys French doors leading to the lanai. Whole-house generator. All new PVC plumbing. Steel casement windows. New roof was installed in 2017. Two new HVAC units. Two-car garage with extra built-in storage and an additional golf cart garage for the avid golfer.
Location
State FL
County Orange
Community Lake Nona
Zoning PD
Rooms
Other Rooms Bonus Room, Den/Library/Office, Formal Dining Room Separate
Interior
Interior Features Built-in Features, Ceiling Fans(s), Crown Molding, High Ceilings, Open Floorplan, Solid Surface Counters, Solid Wood Cabinets, Split Bedroom, Stone Counters, Thermostat, Vaulted Ceiling(s), Walk-In Closet(s), Wet Bar, Window Treatments
Heating Central, Electric, Propane
Cooling Central Air
Flooring Brick, Carpet, Laminate, Tile, Travertine
Fireplaces Type Gas, Other, Primary Bedroom
Furnishings Unfurnished
Fireplace true
Appliance Bar Fridge, Built-In Oven, Convection Oven, Cooktop, Dishwasher, Disposal, Dryer, Freezer, Microwave, Refrigerator, Washer, Wine Refrigerator
Laundry Inside, Laundry Room
Exterior
Exterior Feature Irrigation System, Lighting, Outdoor Grill, Outdoor Kitchen, Rain Gutters, Sliding Doors, Storage
Parking Features Circular Driveway, Garage Door Opener, Garage Faces Side, Golf Cart Parking
Garage Spaces 2.0
Pool Gunite, Heated, In Ground, Lighting, Screen Enclosure
Community Features Deed Restrictions, Gated Community - Guard, Golf, Sidewalks
Utilities Available Cable Connected, Electricity Connected, Propane, Sewer Connected, Underground Utilities, Water Connected
Amenities Available Gated
Waterfront Description Pond
View Y/N 1
View Golf Course, Water
Roof Type Tile
Porch Covered, Patio, Screened
Attached Garage true
Garage true
Private Pool Yes
Building
Lot Description Cul-De-Sac, City Limits, Near Golf Course, Paved, Private
Story 1
Entry Level One
Foundation Slab
Lot Size Range 1/4 to less than 1/2
Sewer Public Sewer
Water Public
Architectural Style Ranch
Structure Type Block,Stucco
New Construction false
Schools
Elementary Schools Northlake Park Community
Middle Schools Lake Nona Middle School
High Schools Lake Nona High
Others
Pets Allowed Yes
HOA Fee Include Guard - 24 Hour,Maintenance Grounds,Private Road,Recreational Facilities
Senior Community No
Ownership Fee Simple
Monthly Total Fees $675
Acceptable Financing Cash, Conventional, Other, VA Loan
Membership Fee Required Required
Listing Terms Cash, Conventional, Other, VA Loan
Special Listing Condition None
Read Less
Want to know what your home might be worth? Contact us for a FREE valuation!

Our team is ready to help you sell your home for the highest possible price ASAP

© 2025 My Florida Regional MLS DBA Stellar MLS. All Rights Reserved.
Bought with BEDELL HOMES LLC





