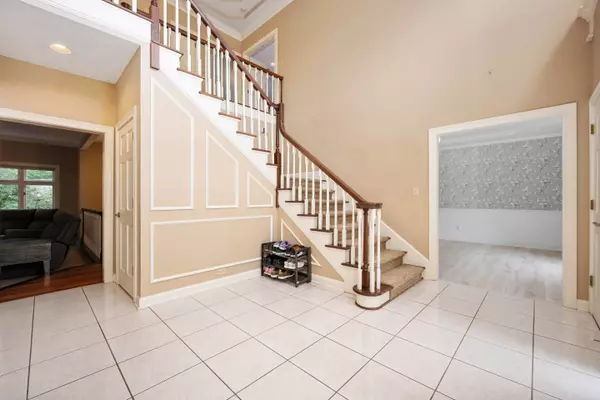$680,000
$700,000
2.9%For more information regarding the value of a property, please contact us for a free consultation.
4911 Regency PL Carmel, IN 46033
4 Beds
4 Baths
4,987 SqFt
Key Details
Sold Price $680,000
Property Type Single Family Home
Sub Type Single Family Residence
Listing Status Sold
Purchase Type For Sale
Square Footage 4,987 sqft
Price per Sqft $136
Subdivision Kingswood
MLS Listing ID 21979213
Sold Date 06/21/24
Bedrooms 4
Full Baths 3
Half Baths 1
HOA Fees $19/ann
HOA Y/N Yes
Year Built 1991
Tax Year 2023
Lot Size 0.470 Acres
Acres 0.47
Property Description
The Pool is open, w/ new pool equipment (heater/cleaning), a built in fire pit, deck, stamped concrete, half basketball court, and privacy fence that makes this home the entertainers dream. The home sits in a desirable East Carmel neighborhood on a cul-de-sac in Carmel Clay Schools. Covered porch entry to a grand foyer is just the start. The main floor has a dining room, breakfast bar, stainless appliances, living room, and family room with gas fireplace. Holding 4 bedrooms, 3.5 bath, potential of 5th bedroom in basement without egress if desired, bedroom on the main floor, and full bath in the main floor quarters allowing multi-generational consideration. Primary bedroom has double sinks, tub, separate shower stall, skylights, and walk-in closets. Convenient 2nd story laundry room, bedrooms 2,3, and full bath. Entertainment does not have to stop in the backyards private oasis; the basement is equipped w/ rec room, wet bar, bonus room, and half bath. Park in the spacious 3-car garage w/ ceilings high enough to install car lifts. This home truly has it all.
Location
State IN
County Hamilton
Rooms
Basement Ceiling - 9+ feet, Finished
Main Level Bedrooms 1
Interior
Interior Features Tray Ceiling(s), Walk-in Closet(s), Hardwood Floors, Skylight(s), Windows Thermal, WoodWorkStain/Painted, Entrance Foyer, Center Island, Pantry
Heating Forced Air, Gas
Cooling Central Electric
Fireplaces Number 1
Fireplaces Type Family Room, Gas Log
Equipment Sump Pump
Fireplace Y
Appliance Gas Cooktop, Dishwasher, Disposal, Oven, Double Oven, Refrigerator, Electric Water Heater, Water Softener Owned
Exterior
Exterior Feature Outdoor Fire Pit
Garage Spaces 3.0
Utilities Available Cable Available, Gas
Building
Story Two
Foundation Concrete Perimeter
Water Municipal/City
Architectural Style Colonial, Georgian
Structure Type Brick,Wood
New Construction false
Schools
Elementary Schools Forest Dale Elementary School
Middle Schools Clay Middle School
School District Carmel Clay Schools
Others
HOA Fee Include Association Home Owners,Insurance,Maintenance,Trash
Ownership Mandatory Fee
Read Less
Want to know what your home might be worth? Contact us for a FREE valuation!

Our team is ready to help you sell your home for the highest possible price ASAP

© 2024 Listings courtesy of MIBOR as distributed by MLS GRID. All Rights Reserved.





