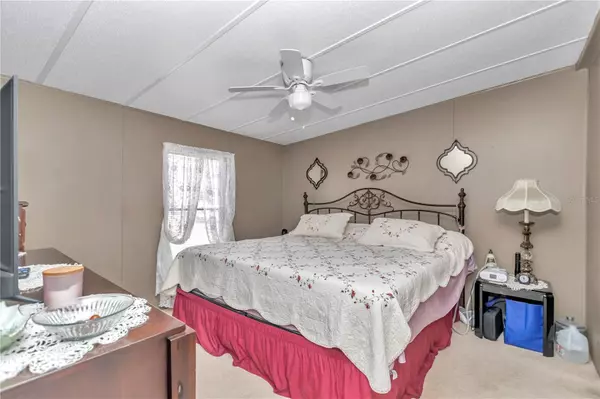$185,000
$180,000
2.8%For more information regarding the value of a property, please contact us for a free consultation.
5240 SE 183RD AVENUE RD Ocklawaha, FL 32179
3 Beds
2 Baths
1,176 SqFt
Key Details
Sold Price $185,000
Property Type Manufactured Home
Sub Type Manufactured Home - Post 1977
Listing Status Sold
Purchase Type For Sale
Square Footage 1,176 sqft
Price per Sqft $157
Subdivision Winding Waters Add 01
MLS Listing ID OM674191
Sold Date 06/20/24
Bedrooms 3
Full Baths 2
Construction Status Kick Out Clause
HOA Y/N No
Originating Board Stellar MLS
Year Built 1988
Annual Tax Amount $592
Lot Size 10,890 Sqft
Acres 0.25
Lot Dimensions 90x121
Property Description
You r own Private paradise. Beautiful landscaping a new deck and the crystal clear pool are enclosed by a new privacy fence. Double carport, outdoor shower, & BOAT ACCESS to Lake Bryant, This home has been so well kept . Huge covered porch , huge enclosed front room. Metal siding far superior to vinyl, jumbo Florida Room, 2023 Metal Roof, new power pole, fenced yard, shed & a workshop. New pool liner & pool pump. 1 GRILL 1 BBQ SMOKER included as well as Pool Patio set up. Vapor Barrier is in perfect condition. Brand New $4k Whole house water filtration system. High & Dry property in Ocklawaha, full of nature & lakes yet only 5 miles from the grocery store. What more could you want? Several financing options available. Inquire with any questions. Furnishings include Washer/Dryer Flat screen TV, 2 Electric Fireplaces, couches 2016 Heat Pump -Serviced yearly- Also comea with Club Cadet riding mower
Location
State FL
County Marion
Community Winding Waters Add 01
Zoning R4
Interior
Interior Features Split Bedroom, Thermostat
Heating Central, Electric
Cooling Central Air
Flooring Carpet
Fireplace true
Appliance Dishwasher, Dryer, Electric Water Heater, Kitchen Reverse Osmosis System, Refrigerator, Washer, Water Filtration System, Water Purifier, Water Softener, Whole House R.O. System
Laundry Inside
Exterior
Exterior Feature Lighting, Outdoor Grill, Outdoor Shower
Garage Boat, Guest, Off Street, RV Parking, Workshop in Garage
Fence Fenced
Pool Above Ground
Utilities Available Electricity Connected, Private, Public, Sewer Connected, Water Connected
Water Access 1
Water Access Desc Lake
View Trees/Woods
Roof Type Metal
Porch Covered, Deck, Enclosed, Front Porch, Rear Porch, Screened
Garage false
Private Pool Yes
Building
Story 1
Entry Level One
Foundation Block, Crawlspace
Lot Size Range 1/4 to less than 1/2
Sewer Public Sewer
Water Private, Public, Well
Structure Type Cement Siding,Metal Frame,Metal Siding
New Construction false
Construction Status Kick Out Clause
Schools
Elementary Schools East Marion Elementary School
Middle Schools Lake Weir Middle School
High Schools Lake Weir High School
Others
Senior Community No
Ownership Fee Simple
Acceptable Financing Cash, Conventional, FHA, USDA Loan, VA Loan
Listing Terms Cash, Conventional, FHA, USDA Loan, VA Loan
Special Listing Condition None
Read Less
Want to know what your home might be worth? Contact us for a FREE valuation!

Our team is ready to help you sell your home for the highest possible price ASAP

© 2024 My Florida Regional MLS DBA Stellar MLS. All Rights Reserved.
Bought with RE/MAX FOXFIRE - HWY 40





