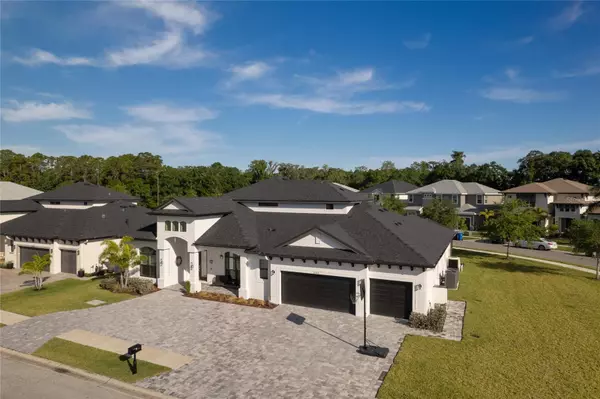$1,199,000
$1,199,000
For more information regarding the value of a property, please contact us for a free consultation.
12703 EAGLES ENTRY DR Odessa, FL 33556
4 Beds
4 Baths
3,734 SqFt
Key Details
Sold Price $1,199,000
Property Type Single Family Home
Sub Type Single Family Residence
Listing Status Sold
Purchase Type For Sale
Square Footage 3,734 sqft
Price per Sqft $321
Subdivision Larson Prop At The Eagles
MLS Listing ID U8239908
Sold Date 06/18/24
Bedrooms 4
Full Baths 4
Construction Status Appraisal,Financing,Inspections
HOA Fees $61
HOA Y/N Yes
Originating Board Stellar MLS
Year Built 2022
Annual Tax Amount $12,359
Lot Size 0.350 Acres
Acres 0.35
Property Description
Experience the epitome of luxury living in this stunning smart home, meticulously crafted by local homebuilder Larson in 2022! Nestled within the guard gated golf community of The Eagles, this large, oversized corner lot 0.35 acre home epitomizes sophistication and elegance. Zoned for top-rated schools including Bryant, Farnell, and Sickles, ensures the finest educational opportunities for your family. With 4 bedrooms, 4 bathrooms, a Flex Room perfect for a home office, a 3-car garage, and an expansive Home Theater room or Bonus room with a closet and balcony, this property is a true masterpiece of refinement. All rooms are located on the first floor with the exception of the Bonus room and adjacent bathroom.
From the moment you arrive, you'll be captivated by the grandeur of the expansive paved driveway and the welcoming covered front porch, complete with an 8 ft. double-door entry. The foyer boasts soaring 20+ foot ceilings, setting the stage for the luxury that awaits within. Every detail of this home exudes brightness and openness, from the neutral paint palette to the luxurious tile flooring that graces all rooms and common areas.
The heart of the home is the state-of-the-art chef's kitchen, featuring abundant wood cabinets, Calacatta Quartz countertops and backsplash, stainless steel appliances, and a vast center island with Calacatta Quartz waterfall countertops. Whether you're entertaining guests in the expansive family room or enjoying a meal in the adjacent dining room with its elegant wainscoting walls, this kitchen caters to every culinary desire.
Retreat to the owner's suite, a sanctuary of tranquility and luxury, with an adjacent master bath boasting exquisite quartz countertops, a frameless walk-in shower, and a garden tub. Three additional bedrooms offer ample space and comfort, with two well-appointed bathrooms catering to the needs of family and guests.
Upstairs, a large bonus room offers endless possibilities as a 5th bedroom, Home Theater, home gym, or personal retreat. Step onto the balcony attached to the bonus room and take in the stunning views of the pool area.
Outside, the covered Shellock paver patio leads to a heated salt pool with a 6 jet jacuzzi, creating the perfect oasis for relaxation and enjoyment. The screened pool cage features ambient lighting, while a full bathroom provides convenient access from the pool area. The expanded lanai area offers ample space for entertaining family and friends.
Additional features abound, including a large laundry room, gutter system, 2 Trane AC units, Smart security cameras, Smart pool controls, and a Smart Home Theater, along with metal Hurricane shutters and more. The Eagles community offers an array of amenities, including two golf courses, a clubhouse, restaurant, basketball and tennis courts, creating a lifestyle of unparalleled luxury and leisure.
Experience the unparalleled lifestyle of the Eagles community, with its low HOA fees ($920 Master and $550 for Augusta Village/year) and zero CDD fees. Indulge in 24/7 security, championship golf courses, a renovated clubhouse and restaurant, and an array of recreational amenities. Conveniently located near renowned beaches, restaurants, and major highways, this home offers unmatched convenience and accessibility. Plus, with no flood insurance required, you can enjoy peace of mind all year round. Don't let this opportunity get away. Schedule your private tour today and make this your own!
Location
State FL
County Hillsborough
Community Larson Prop At The Eagles
Zoning ASC-1
Rooms
Other Rooms Bonus Room, Den/Library/Office, Formal Dining Room Separate, Media Room
Interior
Interior Features Ceiling Fans(s), Eat-in Kitchen, High Ceilings, Kitchen/Family Room Combo, Living Room/Dining Room Combo, Primary Bedroom Main Floor, Solid Surface Counters, Split Bedroom, Stone Counters, Tray Ceiling(s), Walk-In Closet(s)
Heating Central
Cooling Central Air
Flooring Tile
Fireplace false
Appliance Convection Oven, Cooktop, Dishwasher, Dryer, Microwave, Range Hood, Refrigerator, Washer
Laundry Electric Dryer Hookup, Inside, Laundry Room, Washer Hookup
Exterior
Exterior Feature Awning(s), Hurricane Shutters, Lighting, Rain Gutters
Garage Spaces 3.0
Pool Heated, In Ground, Outside Bath Access, Pool Alarm, Salt Water
Community Features Clubhouse, Deed Restrictions, Gated Community - Guard, Golf Carts OK, Park, Playground, Restaurant, Sidewalks, Special Community Restrictions, Tennis Courts
Utilities Available Cable Connected, Electricity Connected, Sewer Available, Sewer Connected, Water Available
Amenities Available Basketball Court, Clubhouse, Fence Restrictions, Gated, Golf Course, Playground, Tennis Court(s), Vehicle Restrictions
Roof Type Shingle
Attached Garage true
Garage true
Private Pool Yes
Building
Entry Level Two
Foundation Slab
Lot Size Range 1/4 to less than 1/2
Sewer Public Sewer
Water Public
Structure Type Stucco
New Construction false
Construction Status Appraisal,Financing,Inspections
Schools
Elementary Schools Bryant-Hb
Middle Schools Farnell-Hb
High Schools Sickles-Hb
Others
Pets Allowed Number Limit, Yes
HOA Fee Include Guard - 24 Hour,Private Road
Senior Community No
Pet Size Medium (36-60 Lbs.)
Ownership Fee Simple
Monthly Total Fees $122
Acceptable Financing Cash, Conventional
Membership Fee Required Required
Listing Terms Cash, Conventional
Num of Pet 2
Special Listing Condition None
Read Less
Want to know what your home might be worth? Contact us for a FREE valuation!

Our team is ready to help you sell your home for the highest possible price ASAP

© 2025 My Florida Regional MLS DBA Stellar MLS. All Rights Reserved.
Bought with CHARLES RUTENBERG REALTY INC





