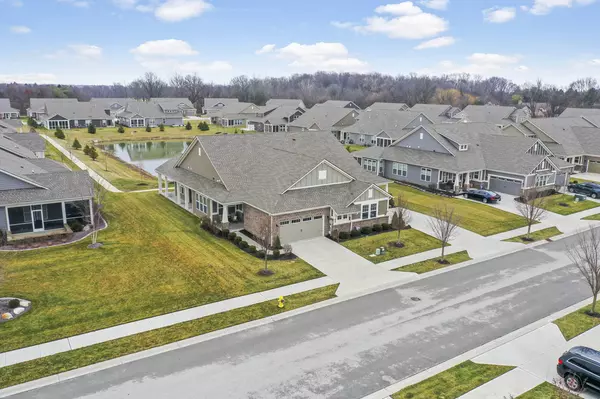$329,500
$339,000
2.8%For more information regarding the value of a property, please contact us for a free consultation.
4893 Eldon DR Noblesville, IN 46062
2 Beds
2 Baths
1,620 SqFt
Key Details
Sold Price $329,500
Property Type Condo
Sub Type Condominium
Listing Status Sold
Purchase Type For Sale
Square Footage 1,620 sqft
Price per Sqft $203
Subdivision Pebble Brook Villas
MLS Listing ID 21965468
Sold Date 06/18/24
Bedrooms 2
Full Baths 2
HOA Fees $241/qua
HOA Y/N Yes
Year Built 2018
Tax Year 2023
Lot Size 5,662 Sqft
Acres 0.13
Property Description
Step into this immaculate ranch villa situated alongside a picturesque pond. This like-new construction offers a blend of elegance and functionality. This home ensures a serene retreat for its residents. The focal point of this home is its inviting kitchen, which seamlessly integrates style and convenience. The well-appointed kitchen features a striking center island complete with seating, creating a central gathering spot for casual meals or lively conversations. Beyond the kitchen lies a cozy living space, perfect for relaxation and entertainment. Natural light floods the interior, accentuating the tasteful finishes and creating an inviting ambiance throughout. Sliding glass doors lead to a covered patio that wraps around behind the home where you can enjoy the pond views. Conveniently located near amenities and attractions, you will have quick access to restaurants, shopping, and entertainment. Don't miss your chance to make this exquisite property your own. Schedule a showing today and discover the epitome of refined living. FOLLOW THE LINK FOR A 3D TOUR.
Location
State IN
County Hamilton
Rooms
Main Level Bedrooms 2
Interior
Interior Features Attic Access, Bath Sinks Double Main, Raised Ceiling(s), Center Island, Eat-in Kitchen, Pantry, Screens Complete, Walk-in Closet(s), Windows Vinyl
Heating Gas
Cooling Central Electric
Fireplace Y
Appliance Dishwasher, Disposal, MicroHood, Gas Oven, Refrigerator, Water Heater
Exterior
Garage Spaces 2.0
Waterfront true
View Y/N true
Building
Story One
Foundation Slab
Water Municipal/City
Architectural Style Ranch, TraditonalAmerican
Structure Type Brick,Cement Siding
New Construction false
Schools
Elementary Schools Hazel Dell Elementary School
Middle Schools Noblesville West Middle School
High Schools Noblesville High School
School District Noblesville Schools
Others
HOA Fee Include Association Home Owners,Entrance Common,Insurance,Irrigation,Lawncare,Maintenance Grounds,Maintenance,Management,Snow Removal,Walking Trails
Ownership Mandatory Fee
Read Less
Want to know what your home might be worth? Contact us for a FREE valuation!

Our team is ready to help you sell your home for the highest possible price ASAP

© 2024 Listings courtesy of MIBOR as distributed by MLS GRID. All Rights Reserved.





