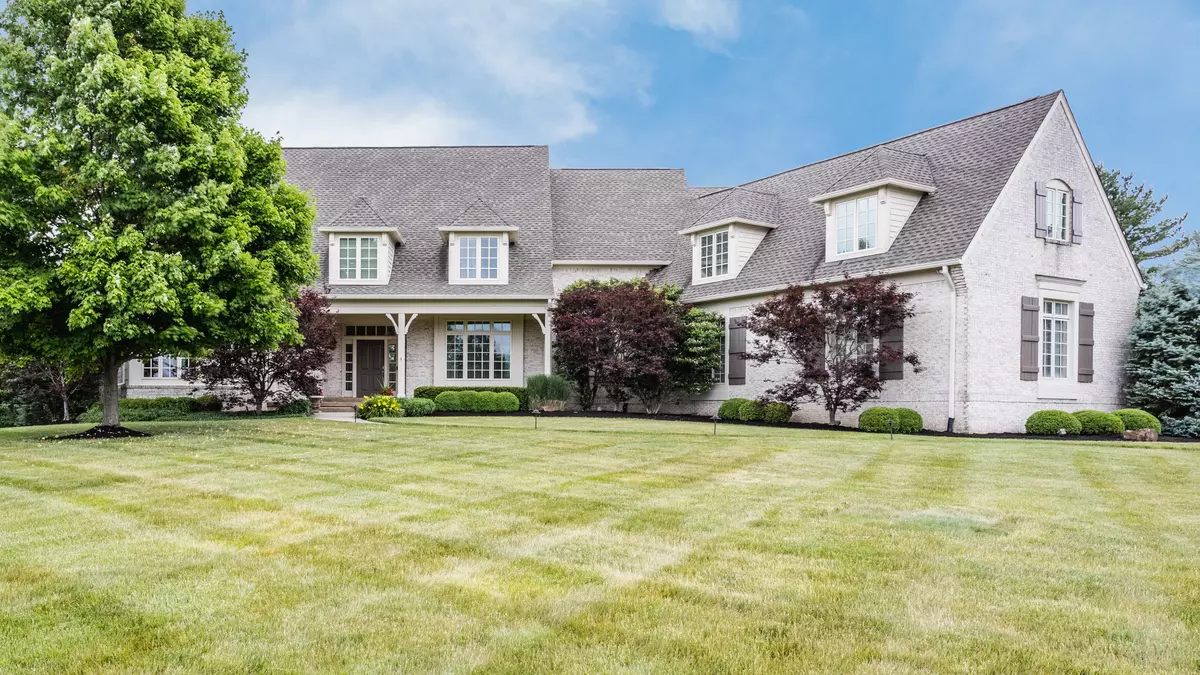$1,575,000
$1,680,000
6.3%For more information regarding the value of a property, please contact us for a free consultation.
11127 Sedgemoor CIR Carmel, IN 46032
5 Beds
6 Baths
9,840 SqFt
Key Details
Sold Price $1,575,000
Property Type Single Family Home
Sub Type Single Family Residence
Listing Status Sold
Purchase Type For Sale
Square Footage 9,840 sqft
Price per Sqft $160
Subdivision Bridlebourne
MLS Listing ID 21965727
Sold Date 06/13/24
Bedrooms 5
Full Baths 4
Half Baths 2
HOA Fees $478/qua
HOA Y/N Yes
Year Built 2001
Tax Year 2023
Lot Size 1.610 Acres
Acres 1.61
Property Description
Exquisite residence nestled on 1.61 acres within the coveted gated community of Bridlebourne. The grand 2-story foyer welcomes you, showcasing freshly refinished hardwood floors, expansive moldings, and a fresh coat of paint throughout. A graceful dining area with a butler's station sets the stage for elegant meals. The gourmet kitchen boasts premium appliances, a central island with a breakfast bar and prep sink, and a stunning cathedral ceiling with exposed beams, seamlessly flowing into the spacious family room adorned with a fireplace and built-in shelving. Step out onto the expansive deck and enjoy entertaining against the backdrop of the secluded backyard. The main level hosts a luxurious primary suite with a spa-like bath and a customized walk-in closet. Upstairs, discover three generous bedrooms along with a sprawling bonus room. Amazing walk-out lower level adorned with plenty of windows, with wet bar, cozy fireplace, 5th bedroom with full bath, home theater room with wine cellar.
Location
State IN
County Hamilton
Rooms
Basement Ceiling - 9+ feet, Daylight/Lookout Windows, Egress Window(s), Finished, Walk Out
Main Level Bedrooms 1
Interior
Interior Features Breakfast Bar, Built In Book Shelves, Cathedral Ceiling(s), Raised Ceiling(s), Tray Ceiling(s), Center Island, Entrance Foyer, Paddle Fan, Hardwood Floors, Hi-Speed Internet Availbl, Eat-in Kitchen, Pantry, Walk-in Closet(s), Wet Bar
Heating Forced Air, Gas
Cooling Central Electric
Fireplaces Number 3
Fireplaces Type Den/Library Fireplace, Family Room, Recreation Room
Equipment Radon System, Security Alarm Paid, Sump Pump w/Backup
Fireplace Y
Appliance Dishwasher, Disposal, Gas Water Heater, Microwave, Oven, Double Oven, Convection Oven, Gas Oven, Refrigerator, Water Softener Owned
Exterior
Exterior Feature Sprinkler System
Garage Spaces 3.0
Utilities Available Cable Available, Gas
Building
Story Two
Foundation Concrete Perimeter
Water Municipal/City
Architectural Style TraditonalAmerican
Structure Type Brick
New Construction false
Schools
School District Carmel Clay Schools
Others
HOA Fee Include Entrance Private,Insurance,Maintenance,Snow Removal
Ownership Mandatory Fee
Read Less
Want to know what your home might be worth? Contact us for a FREE valuation!

Our team is ready to help you sell your home for the highest possible price ASAP

© 2024 Listings courtesy of MIBOR as distributed by MLS GRID. All Rights Reserved.





