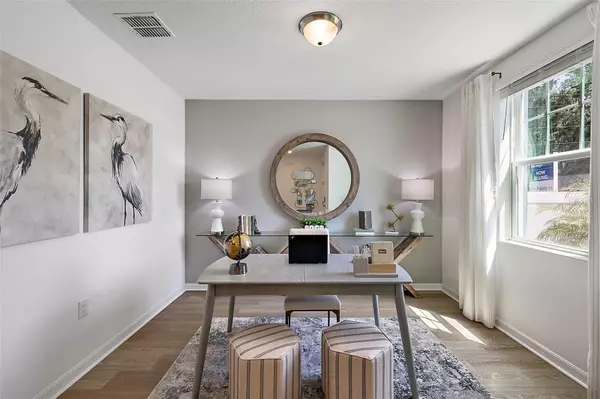$391,730
$391,730
For more information regarding the value of a property, please contact us for a free consultation.
28029 POPPY CT Leesburg, FL 34748
4 Beds
3 Baths
2,340 SqFt
Key Details
Sold Price $391,730
Property Type Single Family Home
Sub Type Single Family Residence
Listing Status Sold
Purchase Type For Sale
Square Footage 2,340 sqft
Price per Sqft $167
Subdivision Fox Pointe At Rivers Edge
MLS Listing ID G5081184
Sold Date 06/08/24
Bedrooms 4
Full Baths 2
Half Baths 1
Construction Status Appraisal,Financing
HOA Fees $125/mo
HOA Y/N Yes
Originating Board Stellar MLS
Year Built 2024
Annual Tax Amount $5,272
Lot Size 5,662 Sqft
Acres 0.13
Property Description
**special interest rate available while supplies last with Builders preferred lender** *$10,000 in closing costs if the buyer uses the builder's preferred lender* Brand new, energy-efficient home available NOW! Crisp Design Package, all kitchen appliances & washer/dry included, covered lanai, blinds, extended tile/vinyl plank flooring, pavered driveway and walkway, and home automation system & security system also included. Entertain with ease in your spacious kitchen with adjoining dining and great room. Fox Pointe at Rivers Edge offers new single-family homes in Leesburg, FL. It features canal front homes that have access to the Harris Chain of Lakes. Each of our homes is built with innovative, energy-efficient features designed to help you enjoy more savings, better health, real comfort and peace of mind. ** Photos are of model of the same floor plan and/or different lot in same community.**
Location
State FL
County Lake
Community Fox Pointe At Rivers Edge
Zoning RES
Interior
Interior Features Open Floorplan, Stone Counters, Thermostat, Walk-In Closet(s)
Heating Central, Electric, Natural Gas
Cooling Central Air
Flooring Carpet, Tile
Fireplace false
Appliance Dishwasher, Disposal, Dryer, Gas Water Heater, Microwave, Range, Refrigerator, Tankless Water Heater, Washer
Laundry Inside, Laundry Room, Upper Level
Exterior
Exterior Feature Irrigation System, Sidewalk, Sliding Doors, Sprinkler Metered
Parking Features Driveway, Garage Door Opener
Garage Spaces 2.0
Community Features Dog Park
Utilities Available BB/HS Internet Available, Cable Available, Electricity Connected, Natural Gas Connected, Sewer Connected, Sprinkler Meter, Water Connected
Roof Type Shingle
Porch Rear Porch
Attached Garage true
Garage true
Private Pool No
Building
Entry Level Two
Foundation Slab
Lot Size Range 0 to less than 1/4
Builder Name Meritage Homes
Sewer Public Sewer
Water Public
Structure Type Block,Stucco,Wood Frame
New Construction true
Construction Status Appraisal,Financing
Others
Pets Allowed Yes
Senior Community No
Ownership Fee Simple
Monthly Total Fees $125
Acceptable Financing Cash, Conventional, FHA, VA Loan
Membership Fee Required Required
Listing Terms Cash, Conventional, FHA, VA Loan
Special Listing Condition None
Read Less
Want to know what your home might be worth? Contact us for a FREE valuation!

Our team is ready to help you sell your home for the highest possible price ASAP

© 2025 My Florida Regional MLS DBA Stellar MLS. All Rights Reserved.
Bought with EXP REALTY LLC





