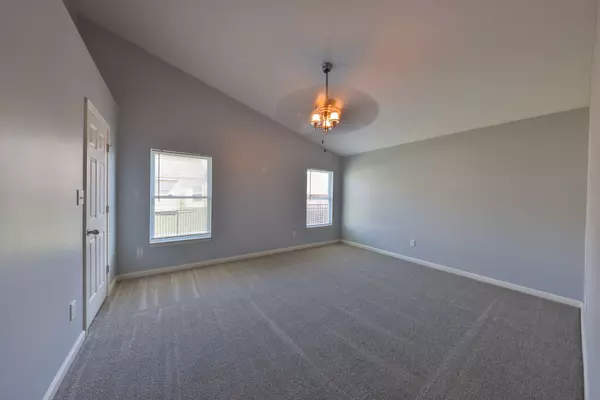$310,000
$310,000
For more information regarding the value of a property, please contact us for a free consultation.
12708 Braddock LN Noblesville, IN 46060
3 Beds
2 Baths
1,691 SqFt
Key Details
Sold Price $310,000
Property Type Single Family Home
Sub Type Single Family Residence
Listing Status Sold
Purchase Type For Sale
Square Footage 1,691 sqft
Price per Sqft $183
Subdivision Meadows Of Shelbourne
MLS Listing ID 21970992
Sold Date 06/10/24
Bedrooms 3
Full Baths 2
HOA Fees $25/ann
HOA Y/N Yes
Year Built 2008
Tax Year 2023
Lot Size 5,662 Sqft
Acres 0.13
Property Description
LIKE NEW!! Embrace refined comfort in this charming 3-bedroom ranch nestled in this sought-after Noblesville neighborhood. Every detail in this home reflects modern living, boasting brand new appliances for gourmet adventures. The journey through the home reveals new flooring throughout, setting a fresh and inviting foundation for your decor aspirations. All Bedrooms offer walk-in closets. Small fenced-in backyard is perfect for easy and quick mowing. Also, great for private gatherings, and pets to roam freely. Above, a NEW ROOF promises years of security and curb appeal, while the NEW HVAC ensures a climate-controlled environment across all seasons. The garage and garage door are FULLY insulated, and the HOA includes pool and playground amenities! Highly Rated HSE School system--this home is an ideal location and is ready for its new owner!
Location
State IN
County Hamilton
Rooms
Main Level Bedrooms 3
Kitchen Kitchen Updated
Interior
Interior Features Attic Access, Bath Sinks Double Main, Vaulted Ceiling(s), Paddle Fan, Hi-Speed Internet Availbl, Eat-in Kitchen, Network Ready, Pantry, Walk-in Closet(s), Windows Vinyl, Wood Work Painted
Heating Heat Pump
Cooling Central Electric
Fireplaces Number 1
Fireplaces Type Great Room, Woodburning Fireplce
Equipment Smoke Alarm
Fireplace Y
Appliance Dishwasher, Dryer, Electric Water Heater, Disposal, MicroHood, Microwave, Electric Oven, Refrigerator, Washer, Water Heater, Water Softener Owned
Exterior
Garage Spaces 2.0
Utilities Available Cable Available
Waterfront false
View Y/N false
Building
Story One
Foundation Slab
Water Municipal/City
Architectural Style Ranch, TraditonalAmerican
Structure Type Vinyl With Brick
New Construction false
Schools
Elementary Schools Deer Creek Elementary
High Schools Hamilton Southeastern Hs
School District Hamilton Southeastern Schools
Others
HOA Fee Include Association Home Owners,Entrance Common,Maintenance,Management
Ownership Mandatory Fee
Read Less
Want to know what your home might be worth? Contact us for a FREE valuation!

Our team is ready to help you sell your home for the highest possible price ASAP

© 2024 Listings courtesy of MIBOR as distributed by MLS GRID. All Rights Reserved.





