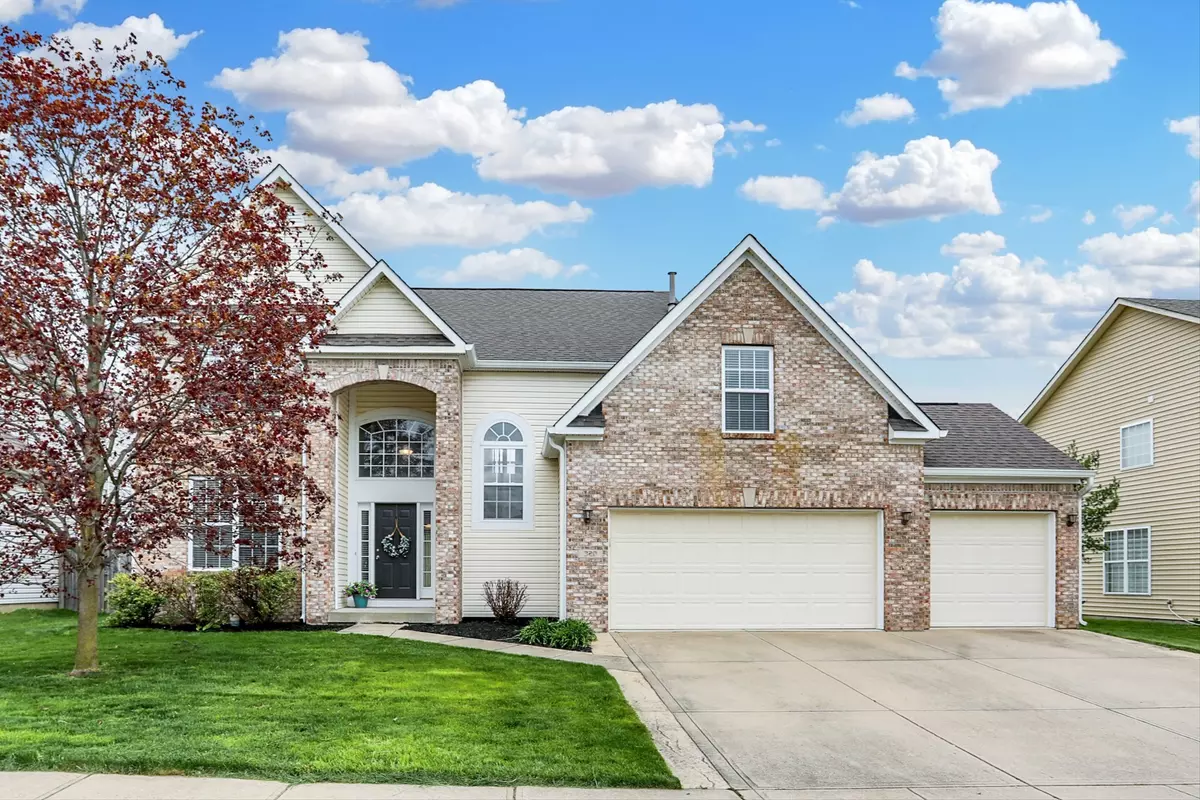$460,000
$470,000
2.1%For more information regarding the value of a property, please contact us for a free consultation.
320 Plainville DR Westfield, IN 46074
5 Beds
3 Baths
3,415 SqFt
Key Details
Sold Price $460,000
Property Type Single Family Home
Sub Type Single Family Residence
Listing Status Sold
Purchase Type For Sale
Square Footage 3,415 sqft
Price per Sqft $134
Subdivision Countryside
MLS Listing ID 21968370
Sold Date 06/03/24
Bedrooms 5
Full Baths 2
Half Baths 1
HOA Fees $45/ann
HOA Y/N Yes
Year Built 2006
Tax Year 2023
Lot Size 9,147 Sqft
Acres 0.21
Property Sub-Type Single Family Residence
Property Description
Welcome home! This spacious 5-bedroom w/ an oversized 3 car garage in the highly desirable Oak Trace school district is ready for you. Nestled in a beautiful neighborhood w/ walking paths and pool amenities, this property offers everything you need. Move-in ready with freshly painted interior in a calm neutral. The living spaces are generously proportioned, perfect for both relaxation and entertaining guests. The open kitchen boasts stainless steel appliances including a newer refrigerator and plenty of storage. Casual eat-in breakfast nook, separate dining room, & an office w/ French doors adds to the versatility of the main floor livability. Venture upstairs to find five inviting bedrooms, each offering ample space and natural light to create your own personal oasis. The master suite is a true retreat, complete with its own private ensuite bath and large walk-in closet. Descend to the unfinished basement, already plumbed for a bathroom, presenting endless possibilities for customization and expansion to suit your lifestyle needs. Outside, the allure continues w/ a backyard designed for outdoor living at its finest. Enjoy lazy afternoons on the deck or entertain guests on the concrete pad, all while surrounded by lush greenery and the soothing presence of common ground. A berm in the back and a nearby trail add an extra layer of privacy; ensuring that your home truly feels like your own private sanctuary. Large vehicles are not an issue here, the garage fits an Escalade EXT!
Location
State IN
County Hamilton
Rooms
Basement Ceiling - 9+ feet, Roughed In, Unfinished
Interior
Interior Features Raised Ceiling(s), Vaulted Ceiling(s), Center Island, Paddle Fan, Hardwood Floors, Hi-Speed Internet Availbl, Eat-in Kitchen, Pantry, Walk-in Closet(s), Wood Work Painted
Heating Forced Air, Gas
Cooling Central Electric
Fireplaces Number 1
Fireplaces Type Great Room
Equipment Security Alarm Paid, Smoke Alarm, Sump Pump
Fireplace Y
Appliance Dishwasher, Dryer, Disposal, Gas Water Heater, Microwave, Electric Oven, Refrigerator, Washer, Water Softener Owned
Exterior
Garage Spaces 3.0
Utilities Available Cable Connected, Gas
Building
Story Two
Foundation Concrete Perimeter
Water Municipal/City
Architectural Style TraditonalAmerican
Structure Type Brick,Vinyl Siding
New Construction false
Schools
Elementary Schools Oak Trace Elementary School
Middle Schools Westfield Middle School
High Schools Westfield High School
School District Westfield-Washington Schools
Others
HOA Fee Include Clubhouse,Maintenance,ParkPlayground,Trash
Ownership Mandatory Fee
Read Less
Want to know what your home might be worth? Contact us for a FREE valuation!

Our team is ready to help you sell your home for the highest possible price ASAP

© 2025 Listings courtesy of MIBOR as distributed by MLS GRID. All Rights Reserved.





