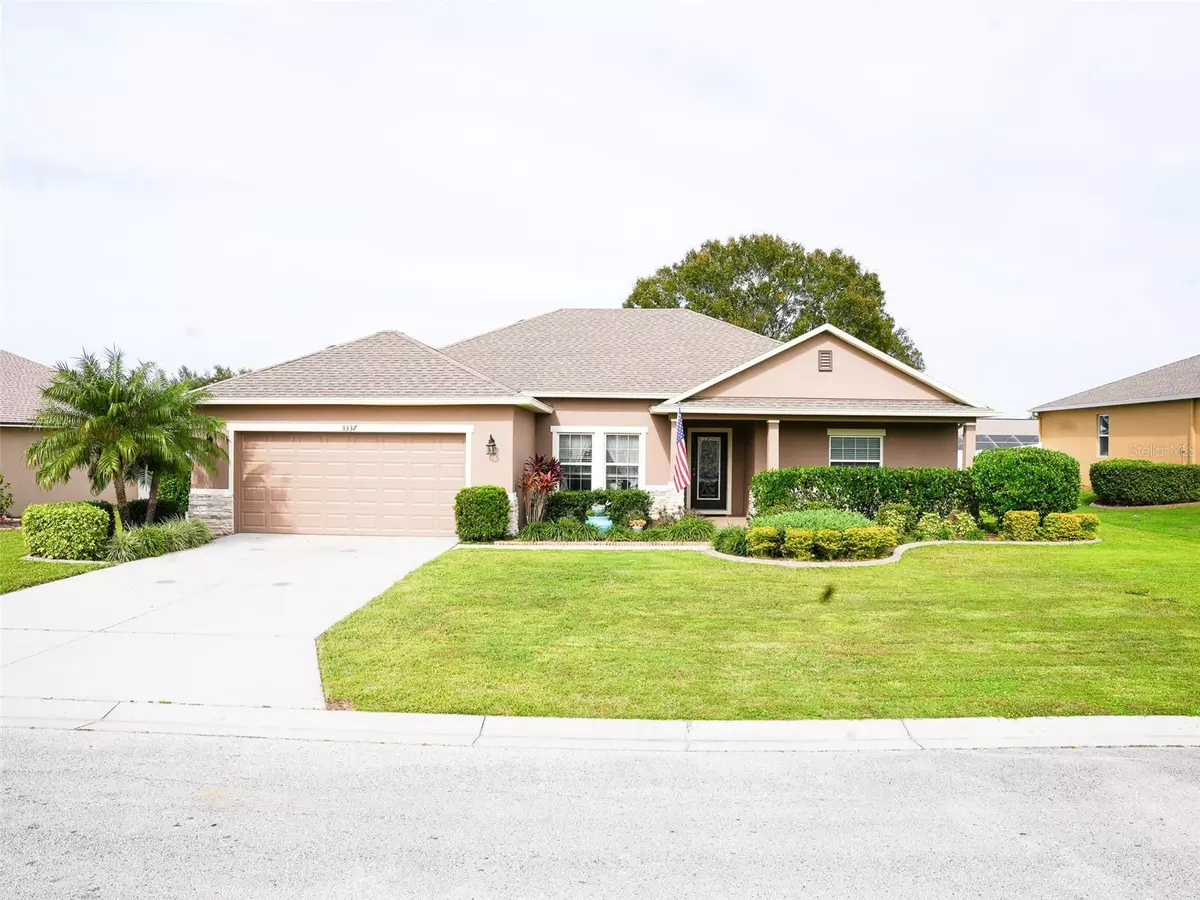$385,000
$390,000
1.3%For more information regarding the value of a property, please contact us for a free consultation.
3337 SUMMIT LN Lakeland, FL 33810
4 Beds
2 Baths
2,063 SqFt
Key Details
Sold Price $385,000
Property Type Single Family Home
Sub Type Single Family Residence
Listing Status Sold
Purchase Type For Sale
Square Footage 2,063 sqft
Price per Sqft $186
Subdivision Huntington Summit
MLS Listing ID T3497034
Sold Date 06/03/24
Bedrooms 4
Full Baths 2
Construction Status Appraisal,Financing,Inspections
HOA Fees $20/ann
HOA Y/N Yes
Originating Board Stellar MLS
Year Built 2014
Annual Tax Amount $2,735
Lot Size 0.280 Acres
Acres 0.28
Lot Dimensions 83x142
Property Description
Welcome to your dream home in the highly sought-after community of Huntington Summit, nestled in the heart of Lakeland, Florida!Step into perfection with this impeccably maintained and stunning property that exudes charm at every turn. This inviting residence graces an expansive oversized lot in the established neighborhood of North Lakeland.Start your day with a cup of coffee on the front porch, where morning tranquility awaits, and wind down in the evenings with the perfect setting. As you enter, the wide-open and spacious living area welcomes you, seamlessly connecting to a generous formal dining room – an ideal space for hosting gatherings or enjoying quality family time.The kitchen, a culinary haven, overlooks a second living space, offering flexibility and comfort. Whether entertaining guests or enjoying family meals, the layout caters to every dining style, featuring an eat-in nook and bar seating. Revel in the modern charm of stainless steel appliances and elegant granite countertops that adorn this well-appointed kitchen.Venture into the split-floor plan, discovering a master retreat of impressive proportions with an equally spacious en-suite master bathroom. The three guest rooms and guest bathroom are thoughtfully separated, providing privacy and convenience. The second bedroom enjoys direct access to the guest bathroom, enhancing functionality.Step outside to a vast backyard oasis, complete with a screened-in Florida room/lanai – perfect for family gatherings or adult relaxation. Additional perks include a separate storage shed for your convenience.Conveniently located for easy commuting, shopping, dining, banking, gas, pharmacies, and more, this home offers the perfect blend of comfort and accessibility.Don't miss the opportunity to make this your new home! Schedule your appointment today and call to arrange a showing for your client. Your dream home awaits in Huntington Summit!
Location
State FL
County Polk
Community Huntington Summit
Zoning RESIDENTIAL (0010)
Rooms
Other Rooms Florida Room, Formal Dining Room Separate, Inside Utility
Interior
Interior Features Ceiling Fans(s), Eat-in Kitchen, Kitchen/Family Room Combo, Open Floorplan, Stone Counters, Thermostat, Walk-In Closet(s), Window Treatments
Heating Electric, Heat Pump
Cooling Central Air
Flooring Carpet, Tile
Furnishings Unfurnished
Fireplace false
Appliance Dishwasher, Disposal, Dryer, Electric Water Heater, Microwave, Range, Refrigerator, Washer
Laundry Common Area, Inside
Exterior
Exterior Feature Sidewalk
Garage Common, Driveway, Garage Door Opener, Ground Level
Garage Spaces 2.0
Fence Vinyl
Community Features Deed Restrictions, Sidewalks
Utilities Available BB/HS Internet Available, Cable Available, Cable Connected, Electricity Available, Electricity Connected, Phone Available, Public, Sewer Available, Sewer Connected, Street Lights, Water Available, Water Connected
Amenities Available Fence Restrictions, Maintenance
Waterfront false
Roof Type Shingle
Porch Covered, Enclosed, Patio, Rear Porch, Screened
Attached Garage true
Garage true
Private Pool No
Building
Lot Description City Limits, Level, Sidewalk, Paved
Story 1
Entry Level One
Foundation Slab
Lot Size Range 1/4 to less than 1/2
Sewer Public Sewer
Water Public
Architectural Style Traditional
Structure Type Block,Stucco
New Construction false
Construction Status Appraisal,Financing,Inspections
Schools
Elementary Schools Kathleen Elem
Middle Schools Kathleen Middle
High Schools Kathleen High
Others
Pets Allowed Cats OK, Dogs OK, Yes
HOA Fee Include Common Area Taxes,Electricity,Escrow Reserves Fund,Insurance,Maintenance Grounds,Management
Senior Community No
Ownership Fee Simple
Monthly Total Fees $20
Acceptable Financing Cash, Conventional, FHA, USDA Loan, VA Loan
Membership Fee Required Required
Listing Terms Cash, Conventional, FHA, USDA Loan, VA Loan
Special Listing Condition None
Read Less
Want to know what your home might be worth? Contact us for a FREE valuation!

Our team is ready to help you sell your home for the highest possible price ASAP

© 2024 My Florida Regional MLS DBA Stellar MLS. All Rights Reserved.
Bought with JOSEPH SULLIVAN REAL ESTATE

