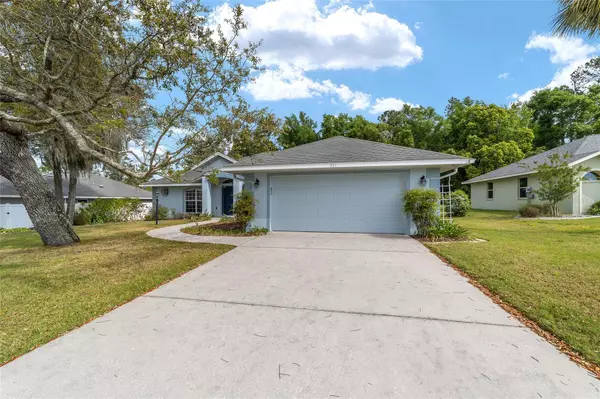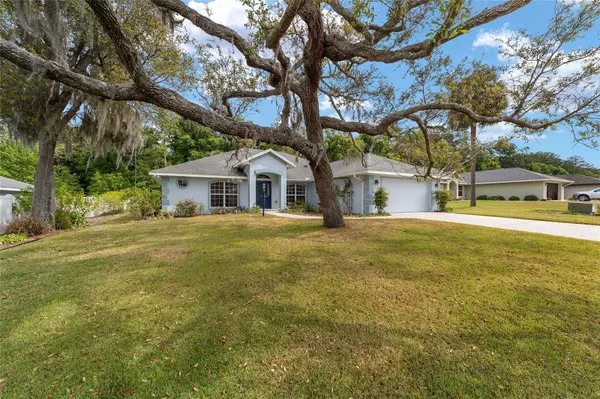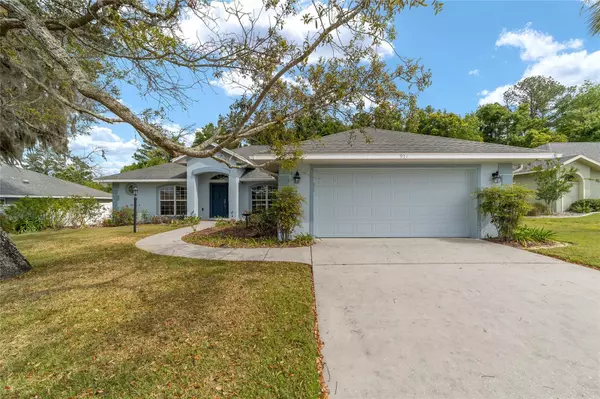$339,000
$339,900
0.3%For more information regarding the value of a property, please contact us for a free consultation.
931 SE 65TH CIR Ocala, FL 34472
3 Beds
2 Baths
2,214 SqFt
Key Details
Sold Price $339,000
Property Type Single Family Home
Sub Type Single Family Residence
Listing Status Sold
Purchase Type For Sale
Square Footage 2,214 sqft
Price per Sqft $153
Subdivision Deer Path Ph 03
MLS Listing ID OM676246
Sold Date 06/03/24
Bedrooms 3
Full Baths 2
HOA Fees $10/ann
HOA Y/N Yes
Originating Board Stellar MLS
Year Built 2010
Annual Tax Amount $2,289
Lot Size 0.270 Acres
Acres 0.27
Lot Dimensions 88x133
Property Description
PRICE REDUCED!!! Welcome to this charming home with great curb appeal, located in Deer Path and built by Murphy Kaufman builders. Spacious 2,214 square feet of living space, this well-loved home offers an open floor plan with high ceilings, creating a spacious and inviting atmosphere.
Featuring three generously sized bedrooms, two full baths, and a custom home office complete with built-ins, this home offers versatility and functionality to suit your lifestyle.
The well-designed kitchen offers maple cabinets, a gas range, and ample counter space. Enjoy meals in the extended eat-in breakfast area, perfect for gathering with family and friends.
Retreat to the primary bedroom which features a large walk-in closet and built-in vanity. The spa-like bath boasts a double vanity, separate jacuzzi tub, and a walk-in shower.
Step outside to the beautifully landscaped backyard oasis, complete with an extended screened lanai featuring tile flooring, ideal for entertaining or relaxation. Enjoy privacy and a wooded view with no rear neighbors.
Additional features include a 10x14 matching shed for extra storage, an extra wall of cabinets in the mudroom and garage, solar tubes, a tankless gas water heater, and a furnace replaced in 2022.
Located in a great SE location close to shopping, restaurants, and other amenities, this lovely home offers both comfort and convenience. Don't miss the opportunity to make it yours!
Location
State FL
County Marion
Community Deer Path Ph 03
Zoning R3
Interior
Interior Features Eat-in Kitchen, High Ceilings, Living Room/Dining Room Combo, Open Floorplan, Primary Bedroom Main Floor, Split Bedroom, Stone Counters, Vaulted Ceiling(s), Walk-In Closet(s), Window Treatments
Heating Electric, Natural Gas
Cooling Central Air
Flooring Carpet, Tile
Fireplace false
Appliance Dishwasher, Disposal, Dryer, Microwave, Range, Refrigerator, Tankless Water Heater, Washer
Laundry Inside
Exterior
Exterior Feature Irrigation System, Lighting, Sliding Doors, Storage
Garage Spaces 2.0
Utilities Available Electricity Connected
Roof Type Shingle
Attached Garage true
Garage true
Private Pool No
Building
Story 1
Entry Level One
Foundation Slab
Lot Size Range 1/4 to less than 1/2
Sewer Public Sewer
Water Public
Structure Type Block,Concrete,Stucco
New Construction false
Schools
Elementary Schools Ward-Highlands Elem. School
Middle Schools Fort King Middle School
High Schools Forest High School
Others
Pets Allowed Yes
Senior Community No
Ownership Fee Simple
Monthly Total Fees $10
Acceptable Financing Cash, Conventional, FHA, USDA Loan, VA Loan
Membership Fee Required Required
Listing Terms Cash, Conventional, FHA, USDA Loan, VA Loan
Special Listing Condition None
Read Less
Want to know what your home might be worth? Contact us for a FREE valuation!

Our team is ready to help you sell your home for the highest possible price ASAP

© 2024 My Florida Regional MLS DBA Stellar MLS. All Rights Reserved.
Bought with COLDWELL REALTY SOLD GUARANTEE





