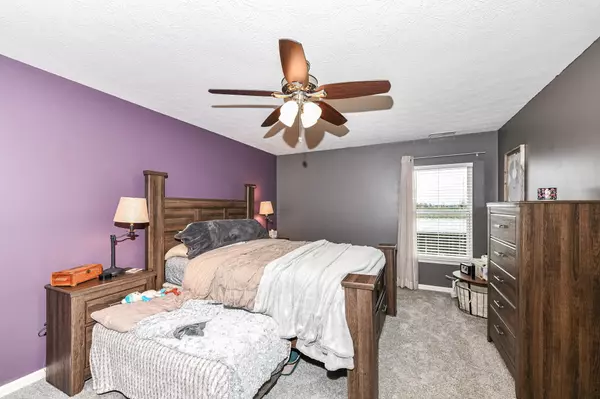$325,000
$325,000
For more information regarding the value of a property, please contact us for a free consultation.
15028 Royal Grove DR Noblesville, IN 46060
3 Beds
3 Baths
2,018 SqFt
Key Details
Sold Price $325,000
Property Type Single Family Home
Sub Type Single Family Residence
Listing Status Sold
Purchase Type For Sale
Square Footage 2,018 sqft
Price per Sqft $161
Subdivision Meadows Of Shelbourne
MLS Listing ID 21970976
Sold Date 06/03/24
Bedrooms 3
Full Baths 2
Half Baths 1
HOA Fees $25/ann
HOA Y/N Yes
Year Built 2009
Tax Year 2023
Lot Size 6,098 Sqft
Acres 0.14
Property Description
Move-in Ready in The Meadows of Shelbourne! This 3 Bedroom/2.5 bath home has a spacious main floor. The Kitchen is open and bright with a New Butcher Block countertops, New Farmhouse Sink, New Garbage Disposal, New Dishwasher, center island and pantry. Upstairs the Primary bedroom has a walk-in closet and en-suite with dual sinks and garden tub. The loft has it's own closet and could easily become a 4th bedroom! The fully fenced back yard has a patio and garden boxes. Other Updates include: New Water Heater, New Water Softener, New Carpet! Being situated walking distance to Ruoff means you can enjoy the music from your own back yard! Ideal location near countless amenities such as: community pool, soccer fields, tennis courts, Finch Creek Splash Pad+Park, Mojo Up Sports Complex. Easy access to shopping, restaurants, entertainment, I69 and more!
Location
State IN
County Hamilton
Interior
Interior Features Center Island, Paddle Fan, Pantry, Walk-in Closet(s), Windows Vinyl, Wood Work Painted
Heating Forced Air
Cooling Central Electric
Fireplace Y
Appliance Dishwasher, Dryer, Disposal, MicroHood, Electric Oven, Washer, Water Heater, Water Softener Owned
Exterior
Garage Spaces 2.0
Building
Story Two
Foundation Slab
Water Municipal/City
Architectural Style TraditonalAmerican
Structure Type Vinyl With Brick
New Construction false
Schools
Elementary Schools Sand Creek Elementary
High Schools Hamilton Southeastern Hs
School District Hamilton Southeastern Schools
Others
HOA Fee Include Maintenance,ParkPlayground
Ownership Mandatory Fee
Read Less
Want to know what your home might be worth? Contact us for a FREE valuation!

Our team is ready to help you sell your home for the highest possible price ASAP

© 2024 Listings courtesy of MIBOR as distributed by MLS GRID. All Rights Reserved.





