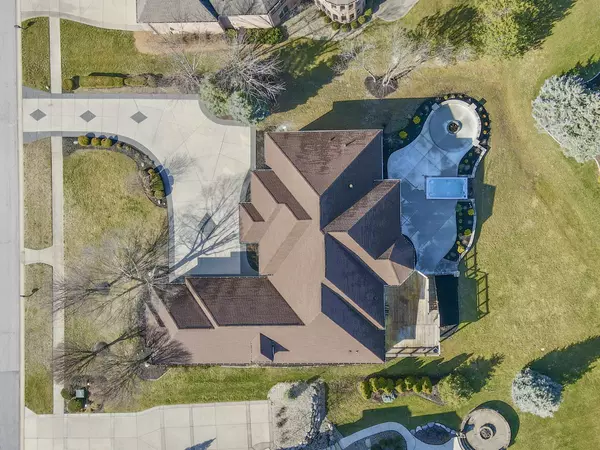$850,000
$1,099,000
22.7%For more information regarding the value of a property, please contact us for a free consultation.
5192 Chancery BLVD Greenwood, IN 46143
6 Beds
5 Baths
6,192 SqFt
Key Details
Sold Price $850,000
Property Type Single Family Home
Sub Type Single Family Residence
Listing Status Sold
Purchase Type For Sale
Square Footage 6,192 sqft
Price per Sqft $137
Subdivision Kensington Grove
MLS Listing ID 21964552
Sold Date 05/30/24
Bedrooms 6
Full Baths 4
Half Baths 1
HOA Fees $52/ann
HOA Y/N Yes
Year Built 2005
Tax Year 2022
Lot Size 0.470 Acres
Acres 0.47
Property Description
Beautiful Custom Built Home by Rick Campbell in Kensington Grove! This spacious 6 Bedroom/4.5 bath home features over 6,000 Sq. Ft. of Open Concept living w/ custom trim work, 12 Ft Ceilings, Arched Openings, Large Windows, and an oversized 4 Car Courtyard Garage. Open Concept main level includes a newly renovated Kitchen with 6'x9' quartz island and new appliances, Dining Room, Great Room, Breakfast Room, Office, Main level Primary Suite with 2nd & 3rd bedroom split floor plan, and laundry room/mud room with entry from garage. Upper level bedroom has dedicated full bath and large walk-in closet. The lower level Full Walkout Basement includes 2 bedrooms, full bathroom, 2nd Laundry, Wet bar, Bonus Room, Game Rm, & 2 additional Flex rooms for additional theater, office or bedroom space. Exterior features include Landscape Lighting, Irrigation, Main level Open Deck and Covered Porch with access from main living space. Walkout Basement with Concrete Patio featuring Custom Firepit and built in Swim Spa. Conveniently located near SR 37/I-69 and within walking distance to Center Grove Schools. Schedule your showing today!
Location
State IN
County Johnson
Rooms
Basement Ceiling - 9+ feet, Exterior Entry, Finished, Finished Ceiling, Finished Walls, Full, Walk Out
Main Level Bedrooms 3
Kitchen Kitchen Updated
Interior
Interior Features Attic Access, Attic Pull Down Stairs, Bath Sinks Double Main, Built In Book Shelves, Raised Ceiling(s), Tray Ceiling(s), Entrance Foyer, Paddle Fan, Hi-Speed Internet Availbl, Pantry, Programmable Thermostat, Walk-in Closet(s), Wet Bar, Wood Work Painted
Heating Forced Air, Gas
Cooling Central Electric
Fireplaces Number 1
Fireplaces Type Gas Log, Great Room
Equipment Security Alarm Monitored, Security Alarm Paid, Smoke Alarm, Sump Pump
Fireplace Y
Appliance Dishwasher, Dryer, Disposal, Gas Water Heater, Humidifier, Microwave, Double Oven, Convection Oven, Gas Oven, Range Hood, Refrigerator, Washer, Water Softener Owned
Exterior
Exterior Feature Lighting, Outdoor Fire Pit, Smart Lock(s), Sprinkler System
Garage Spaces 4.0
Utilities Available Cable Available, Electricity Connected, Gas, Sewer Connected, Water Connected
Building
Story Three Or More
Foundation Concrete Perimeter, Full
Water Municipal/City
Architectural Style TraditonalAmerican
Structure Type Brick,Stucco
New Construction false
Schools
Elementary Schools Center Grove Elementary School
Middle Schools Center Grove Middle School Central
High Schools Center Grove High School
School District Center Grove Community School Corp
Others
HOA Fee Include Association Home Owners,Maintenance
Ownership Mandatory Fee
Read Less
Want to know what your home might be worth? Contact us for a FREE valuation!

Our team is ready to help you sell your home for the highest possible price ASAP

© 2025 Listings courtesy of MIBOR as distributed by MLS GRID. All Rights Reserved.





